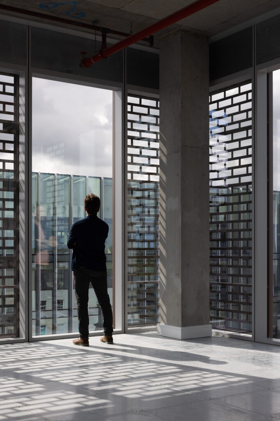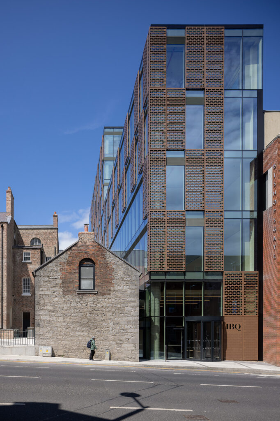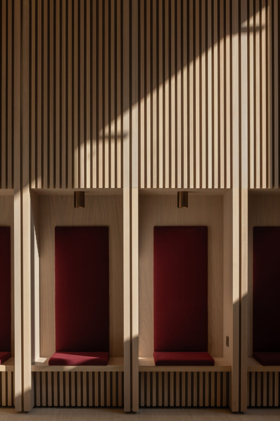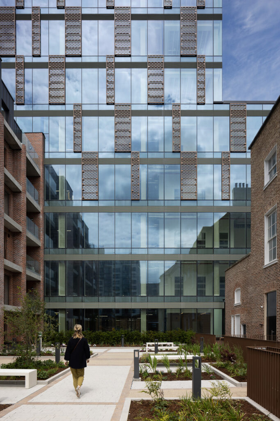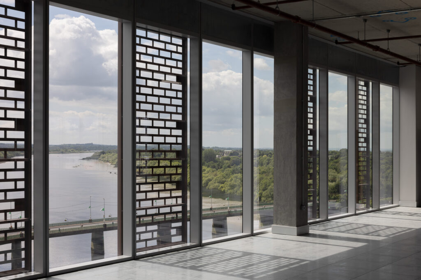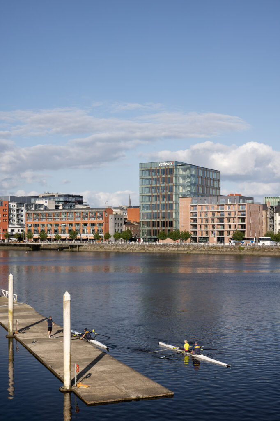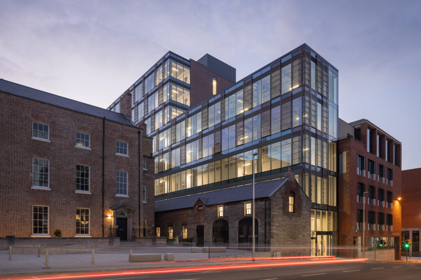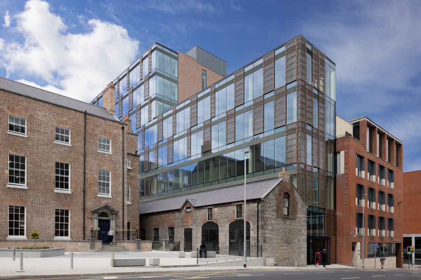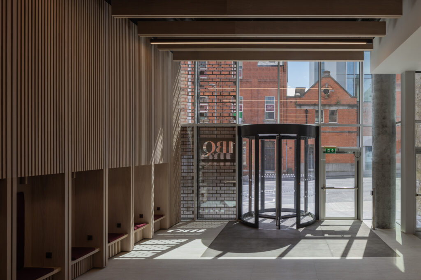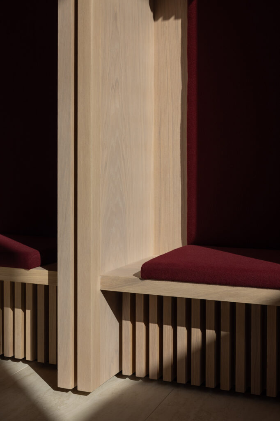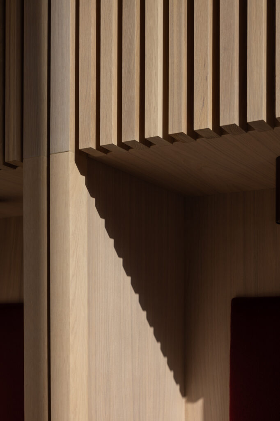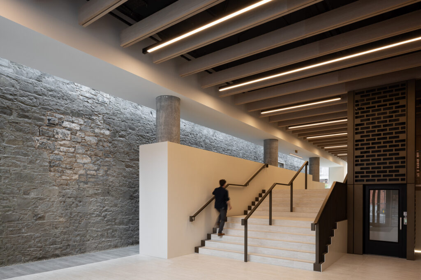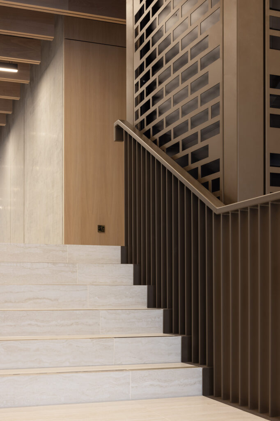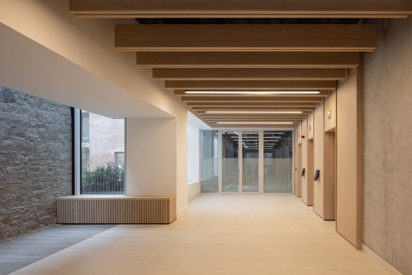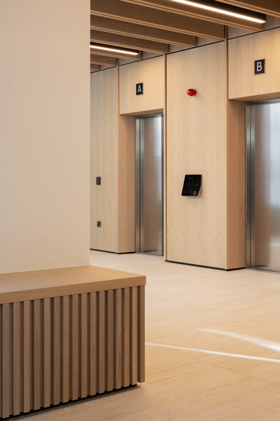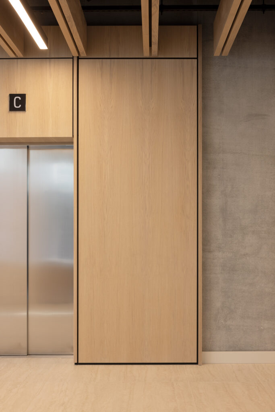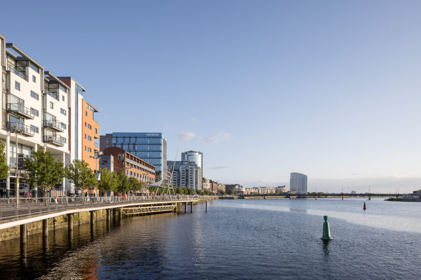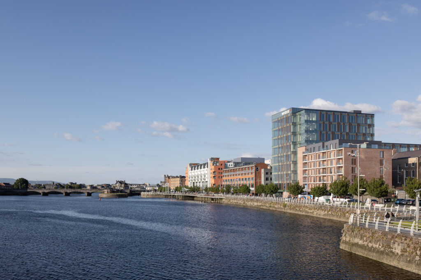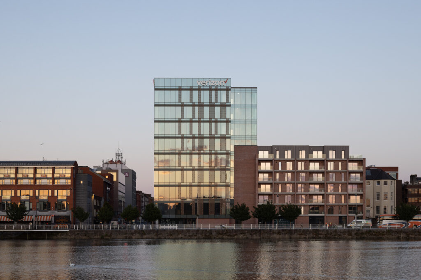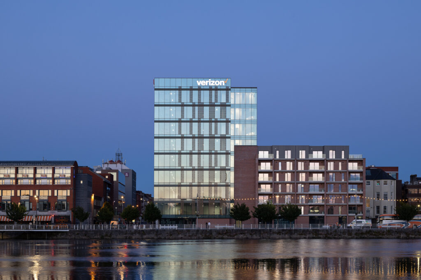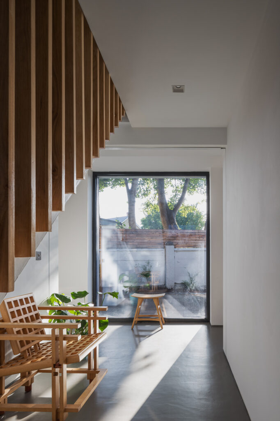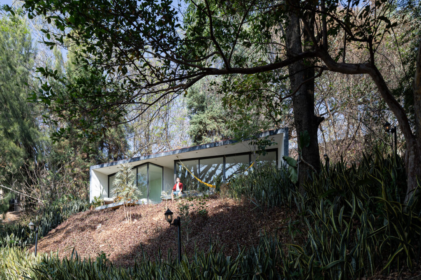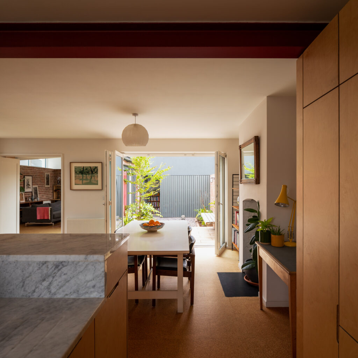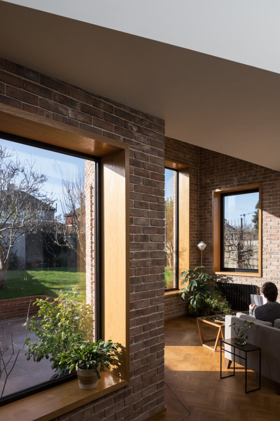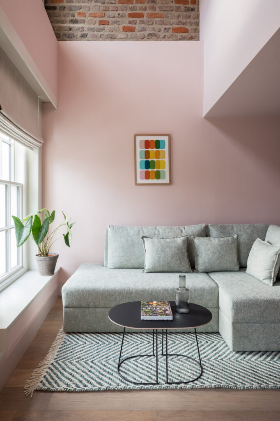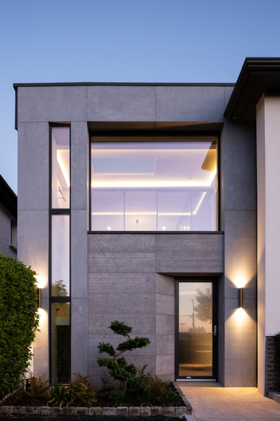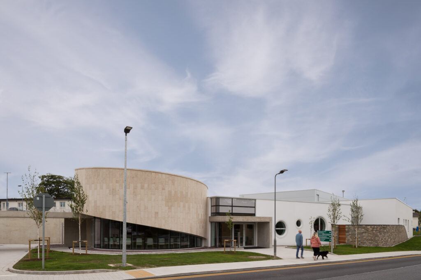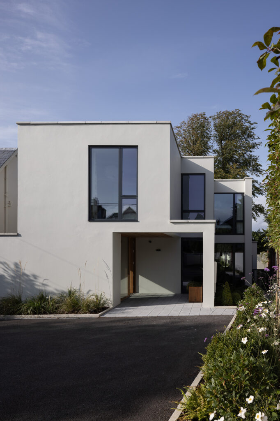1BQ Limerick
Healy Partners Architects
Located in the heart of Limerick city, 1BQ is a new high end office space with luxury apartments. It is part of an ongoing effort by Limerick to attract people to live and work in the historic city centre by creating high quality workspaces and living environments complimented by the existing character of the city.
Limerick is a city characterised by its Georgian architecture and retaining, restoring and integrating this invaluable historic architecture into its redevelopment is key to the planners strategy. At 1BQ, the historic Bishop’s Palace and coach house have been sensitively restored and incorporated into the larger development and this approach can serve as a flagship project for others to follow in the ongoing redevelopment of Limerick city centre.
In the brief we outlined the most important factors that we wanted to capture in relation to the design. A key element we wanted to focus on was the building’s relationship with the city.
This included the building’s relationship to its immediate context such as the newly formed public square on Henry Street as well as the buildings that surrounded it, showing how the scale, proportions and materiality of the project was carefully considered in response to the surrounding architecture. Due to the large scale of the project it was also important to capture it within the wider setting of the city and to show how it was knitted into the existing fabric. so we knew wider contextual shots were going to help us tell that part of the story.
This connection to the city was also evident inside the building where the location and height of the building allowed spectacular views over the city with views framing important landmarks within the city.
As well as showing the relationship to context, we also wanted to capture the incorporation of the existing architecture into the overall design which included the historic Bishop’s Palace and coach house.
Finally, the new entrance hall, a unique space and main entry point to the office space was a key space to be captured.
Due to the scale of the project which included the new infill building, office space, apartment block, Bishop’s Palace and coach house, we scheduled 2 full days for the shoot. This allowed us to capture two different twilight shots, one from Henry Street and the other from O’Callaghan Strand. It offered us greater flexibility to adapt to the changing weather conditions and the time to cover a large area.
Another aspect of the shoot that demanded us to be adaptable on the day was that it was still an active building site so we needed to adjust our schedule accordingly to work with the people still working on the finishing touches in and around the buildings.
As the office space was unfinished, rather than focusing on the interior space, we focused on the views of the city and how they were framed by the architecture.
Using a flexible shotlist we worked according to the position of the sun as well as the situation on site.
