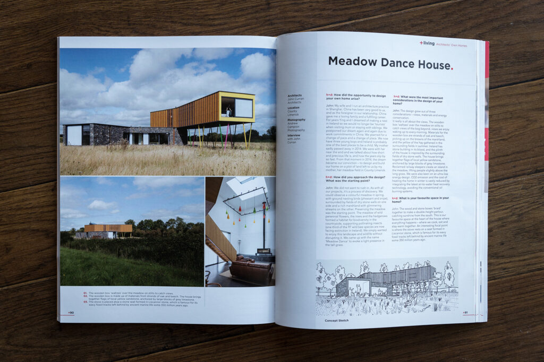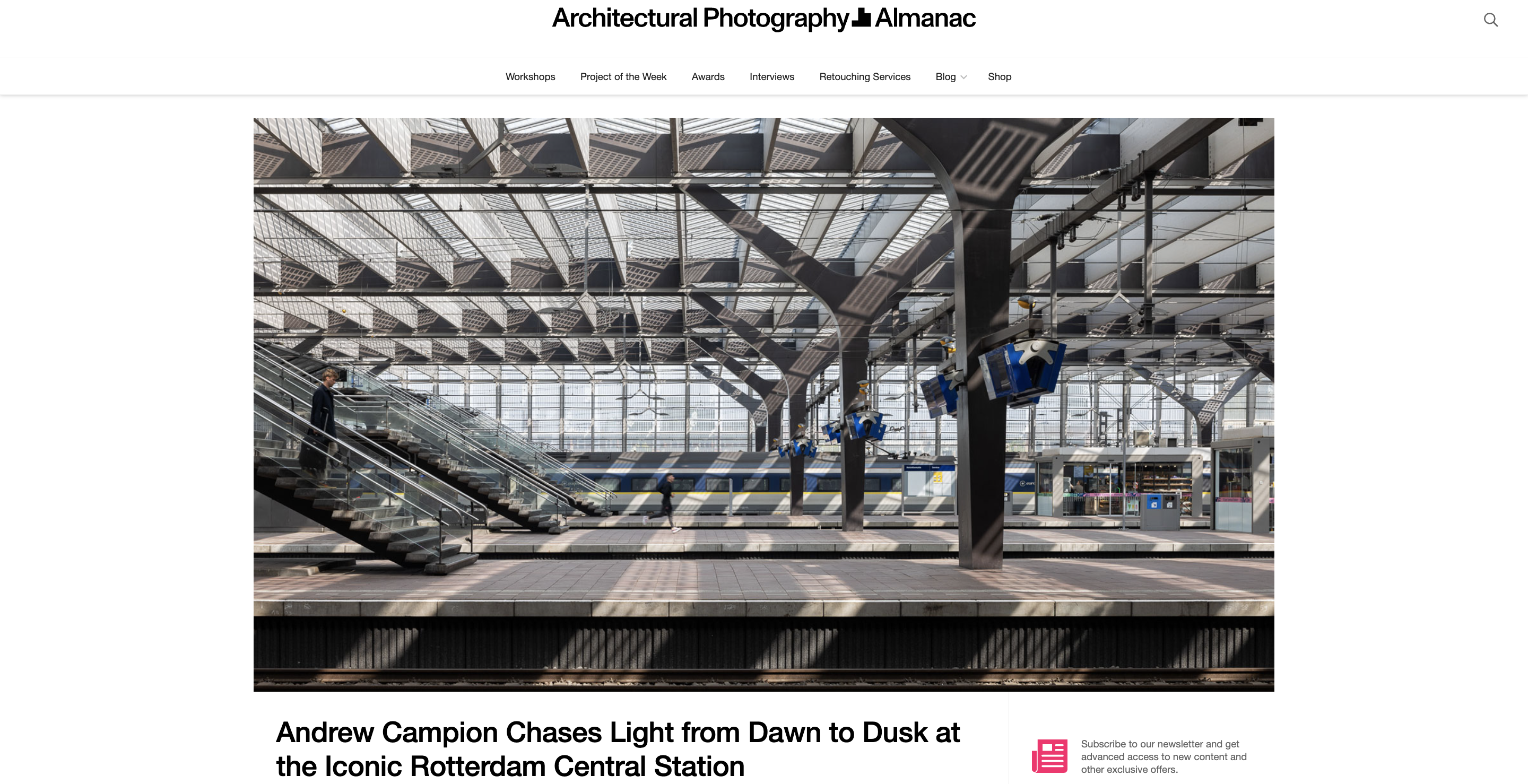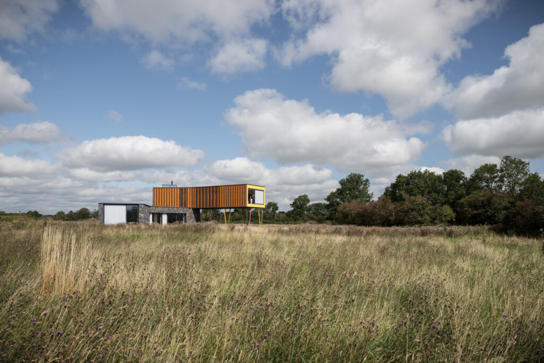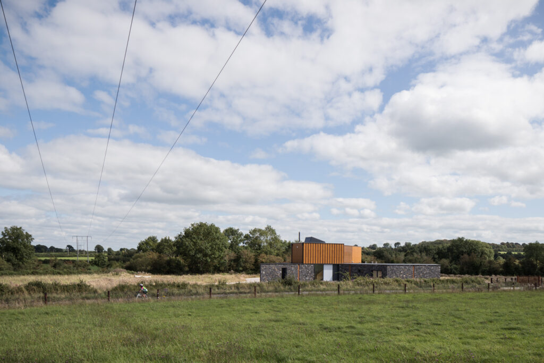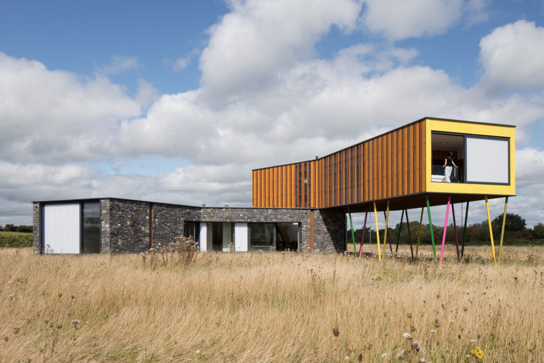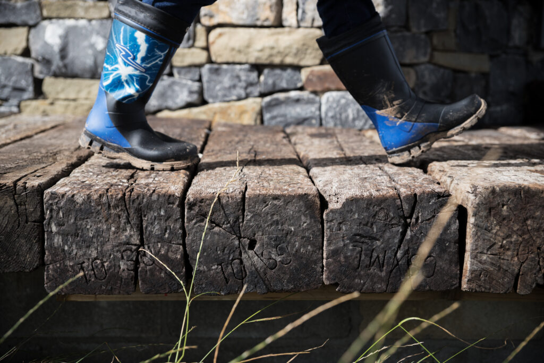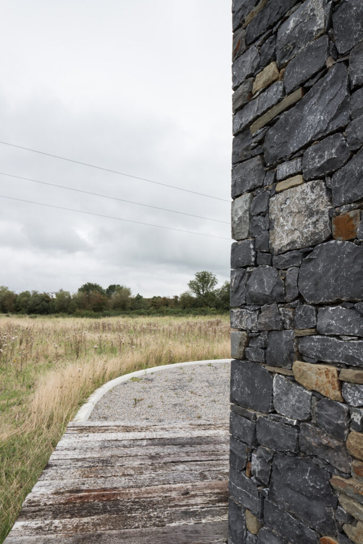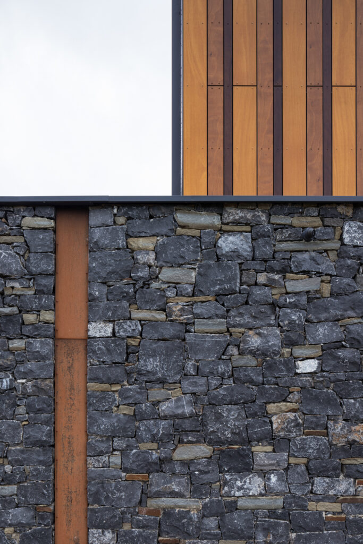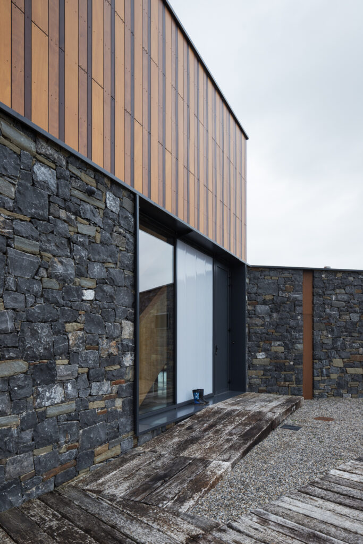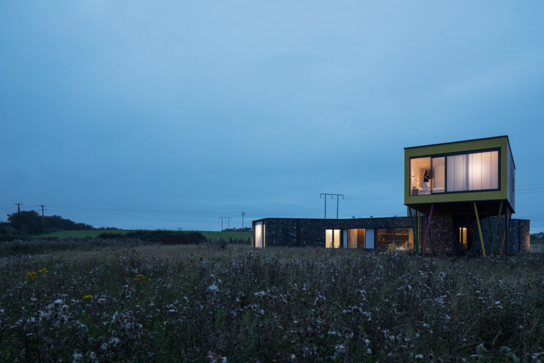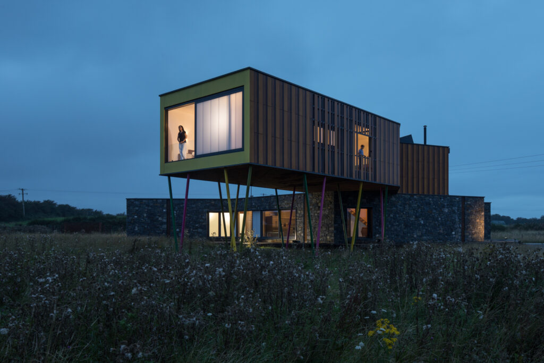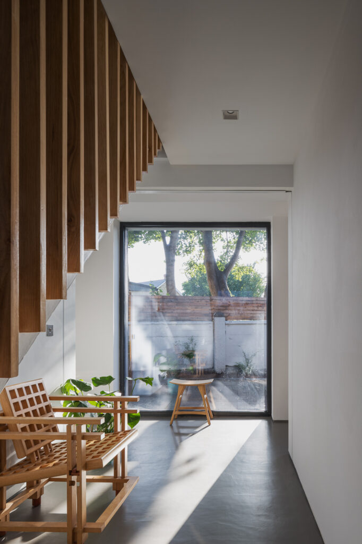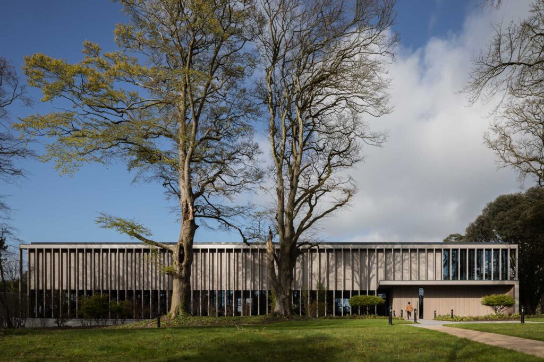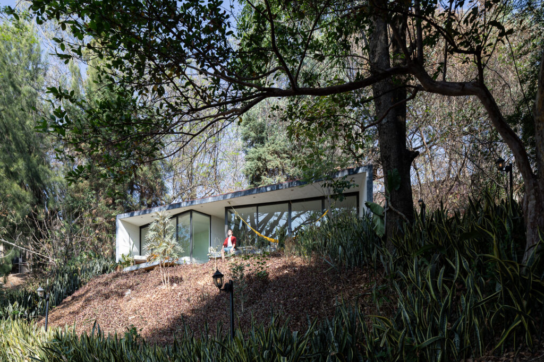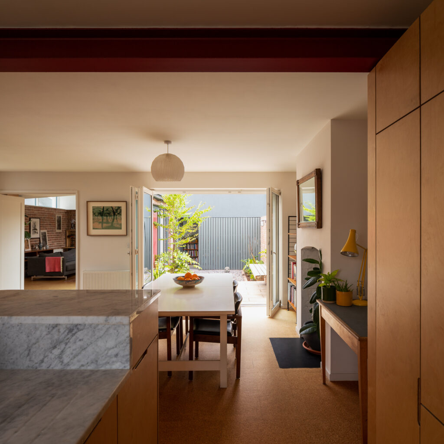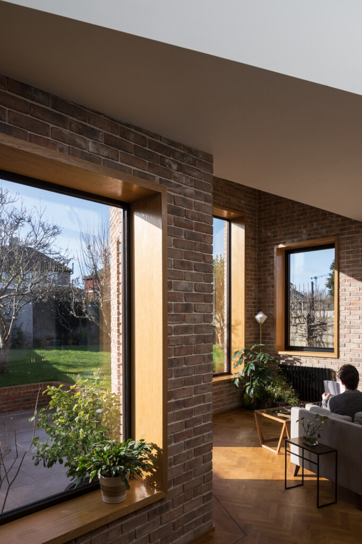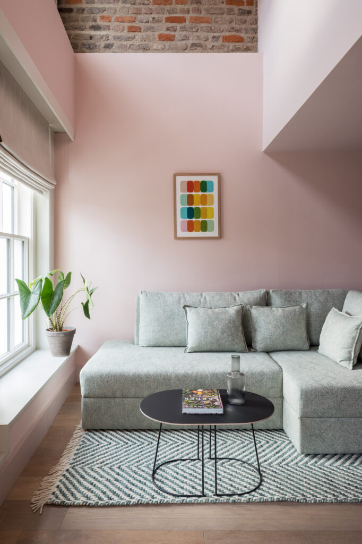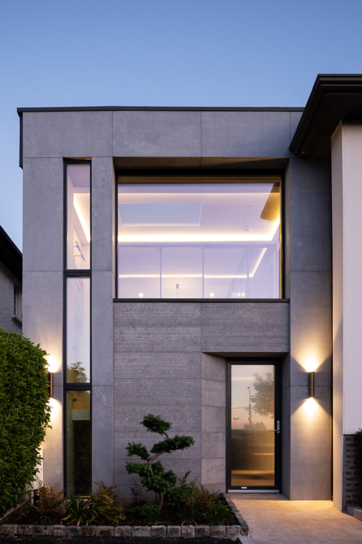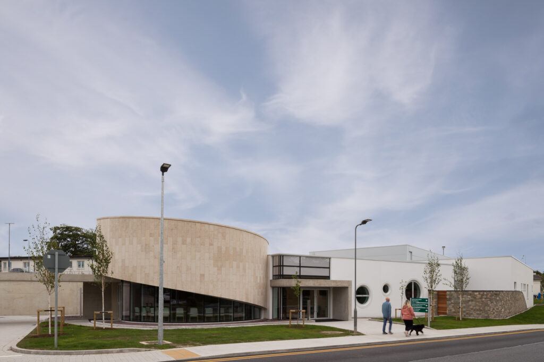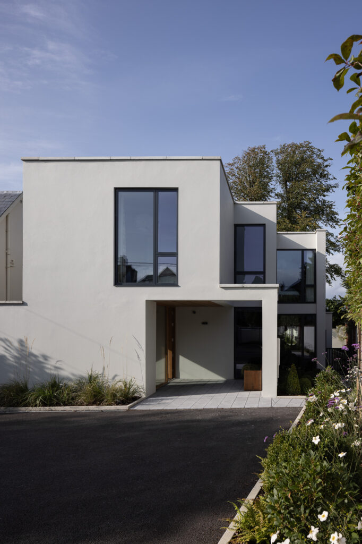Meadow Dance House
John Curran Architects
Hovering above the meadow, Meadow Dance House was designed by Architect John Curran as a contemporary home for himself and his family.
Elevated by slender stilts, the wooden sleeping quarters of the residence appear to float above the meadow, while the stone living quarters embrace the ground, akin to the nearby stone walls in the surrounding fields. Their convergence forms a double-height parlour space, serving as the heart of the home.
Taking further influence from its surroundings, the oak and beech cladding in brown and yellow hues pays homage to the nearby marshland and harvested hay in the adjacent fields. The stone elements feature yellow sandstone and grey limestone, mirroring the prevalent geological characteristics of the local area.
Situated on the same meadows John explored during his childhood, this modern dwelling pays tribute to the surrounding landscape he now calls home again.
Our goal was to showcase how the contemporary design drew inspiration from the beauty of the Irish countryside in which it was located while translating the experience of being there into a set of images.
In order to depict the Meadow Dance House within its context, we strategically positioned ourselves to capture views that reflected the colours and landscapes that the house took inspiration from. This encompassed wide shots situating the home within its context, as well as close-ups showcasing the architectural materiality, revealing the textures of the wood and stone.
Additionally, our aim was to convey the experience of the family and their interaction with their home and its environment. By featuring them in the shots – whether enjoying a view or relaxing in the living area – we provide viewers with the opportunity to envision themselves in the same place.
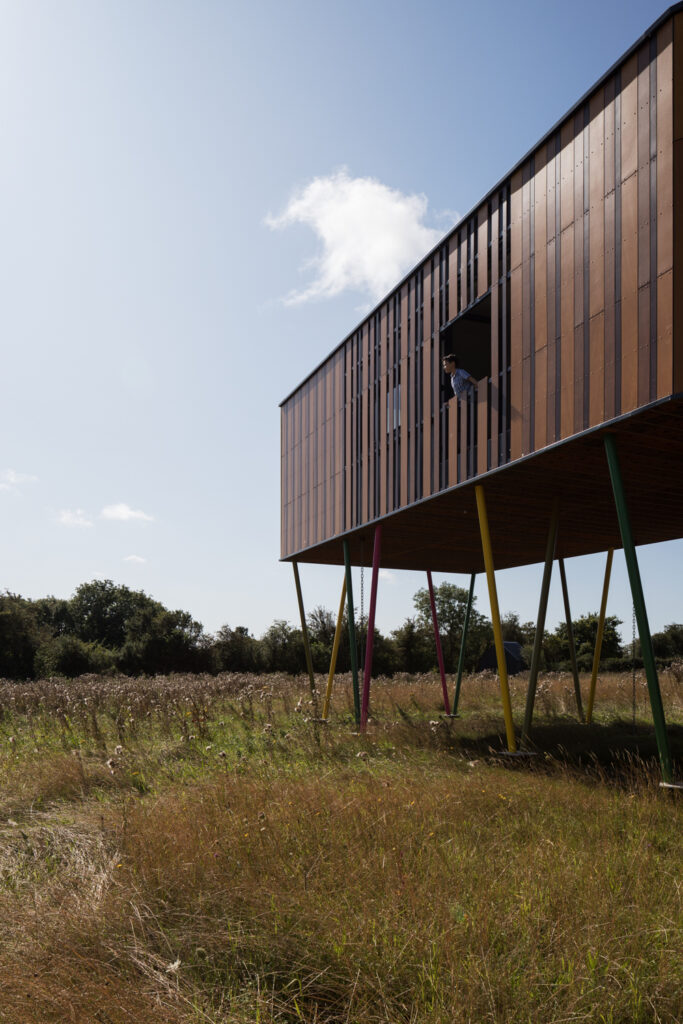
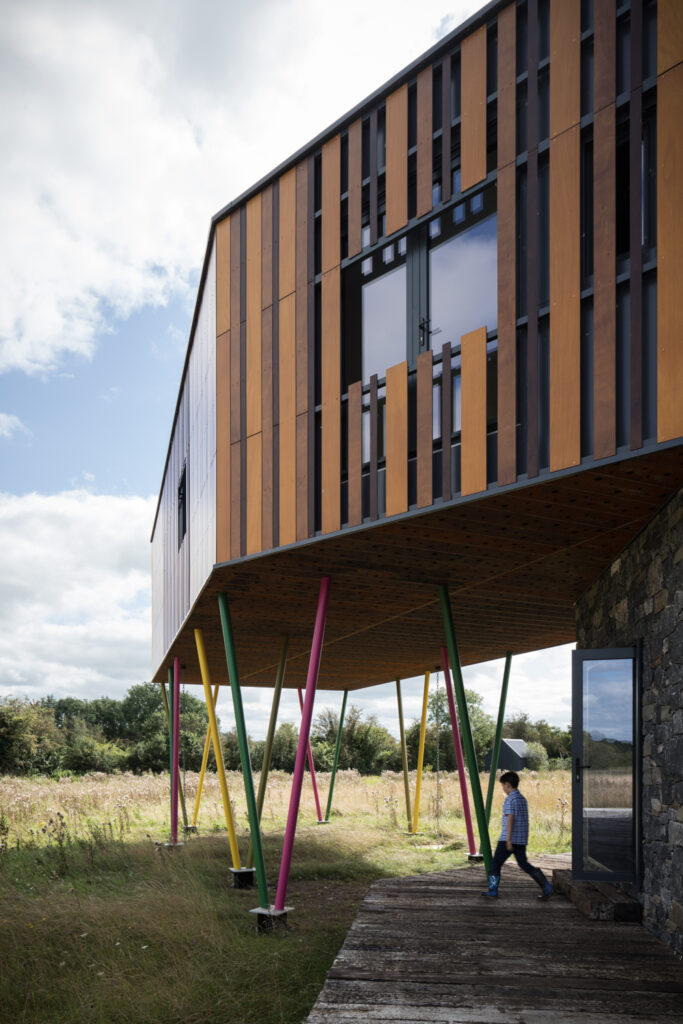
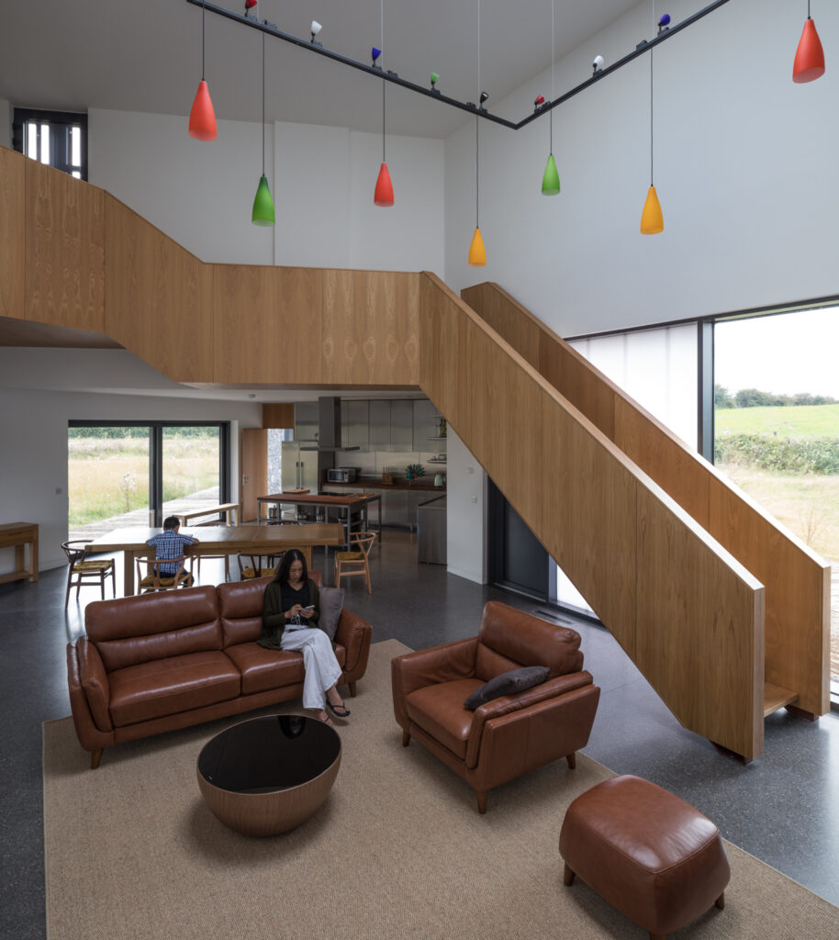
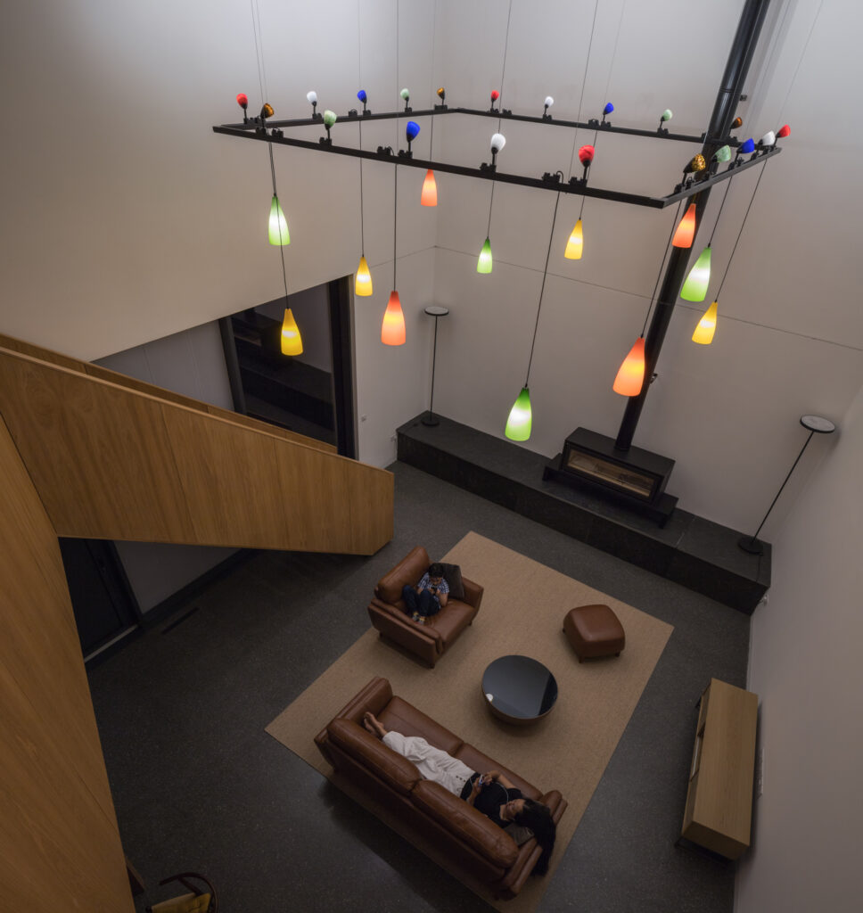
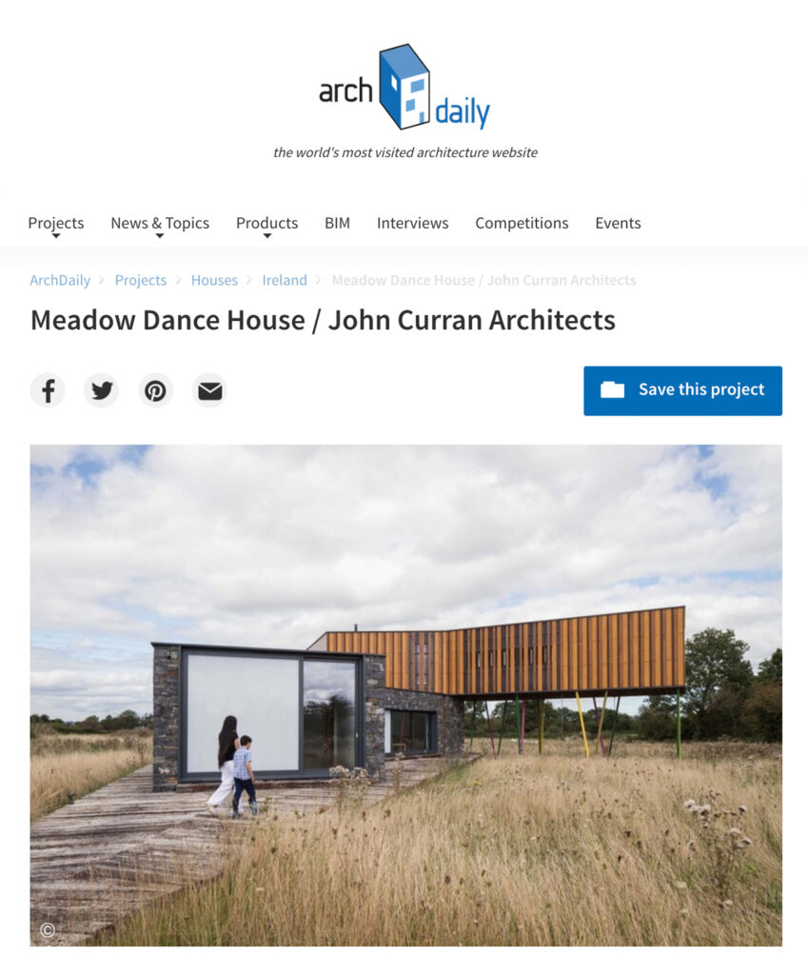
Archdaily
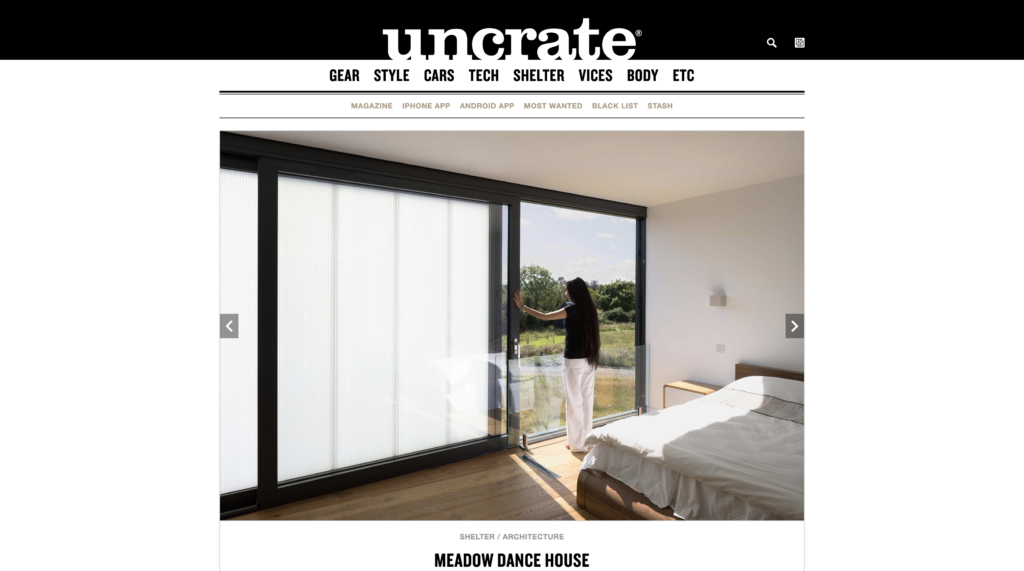
Uncrate
