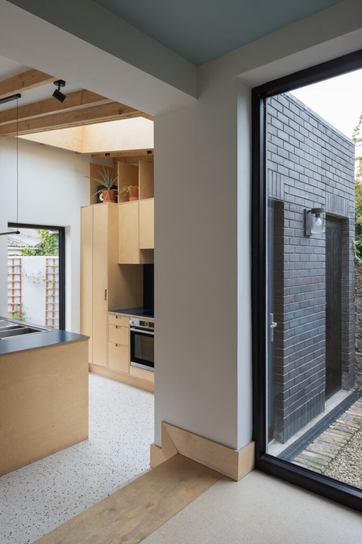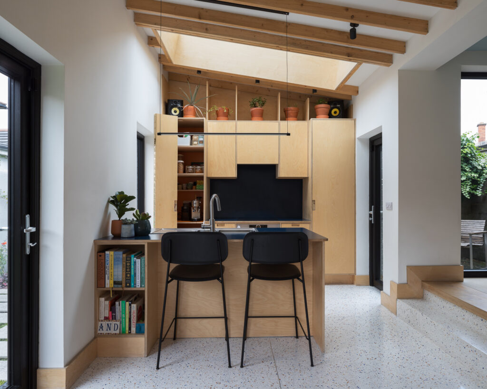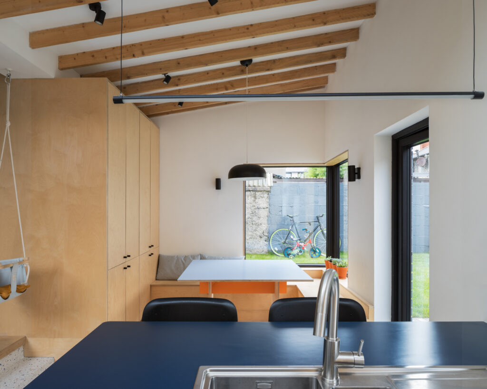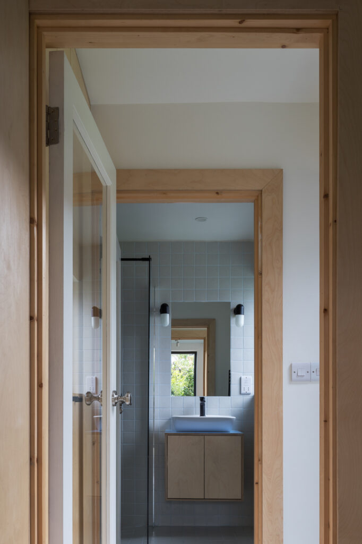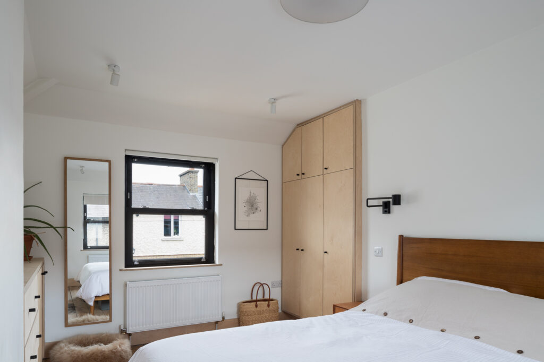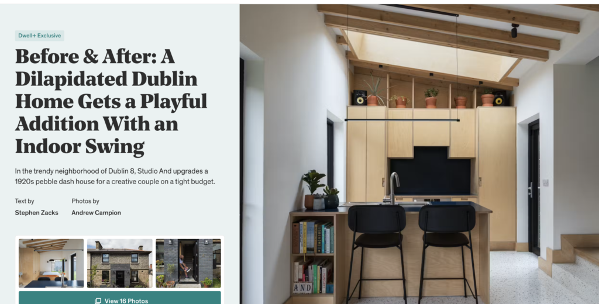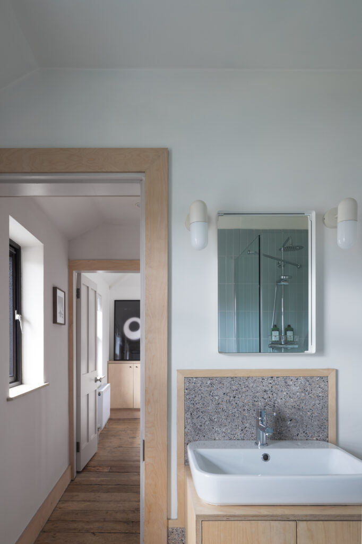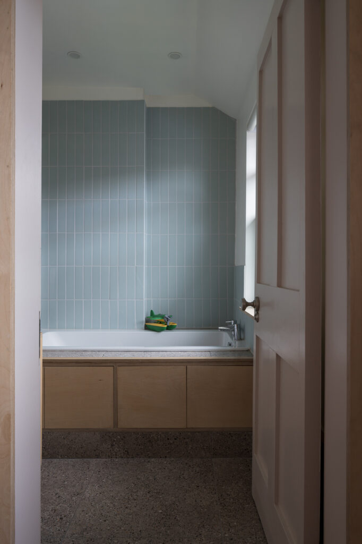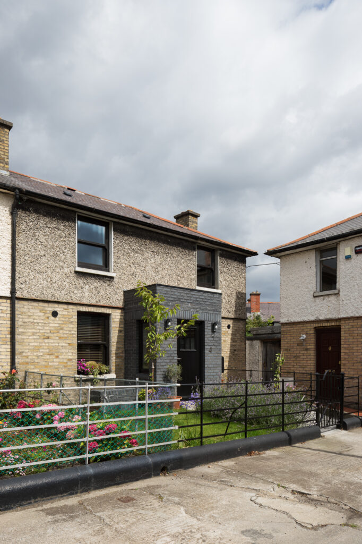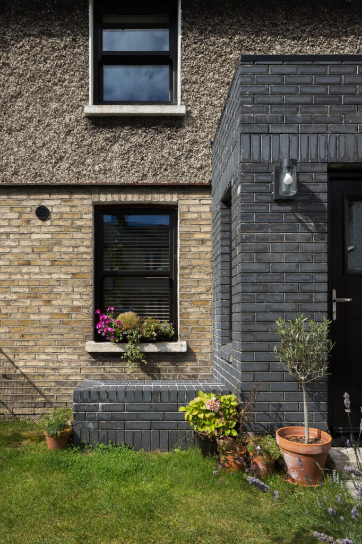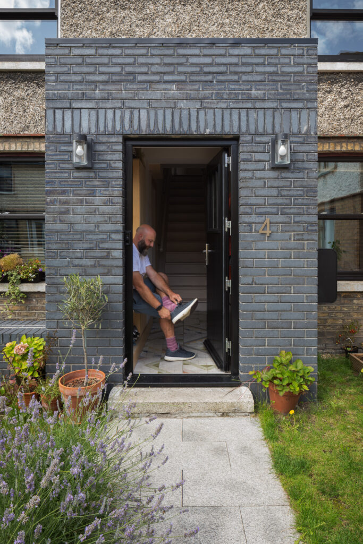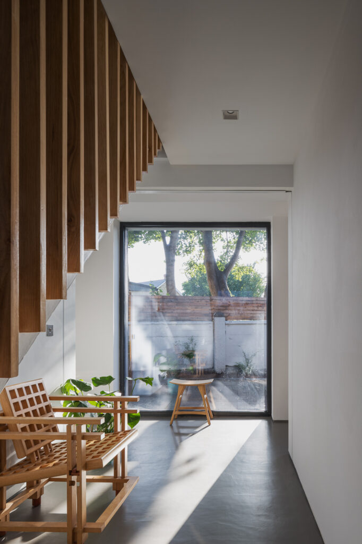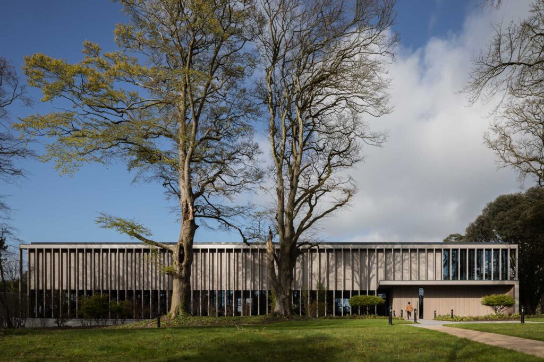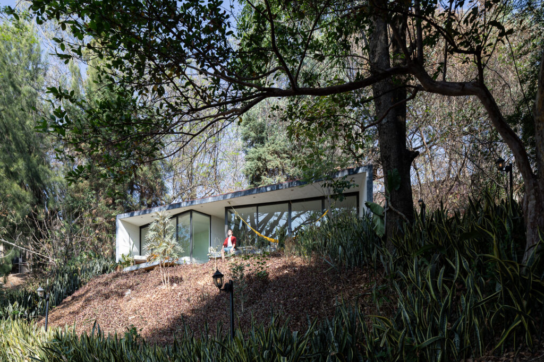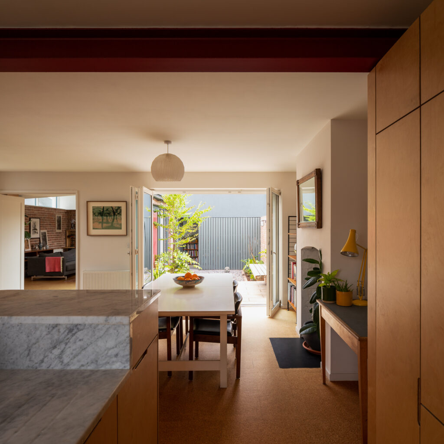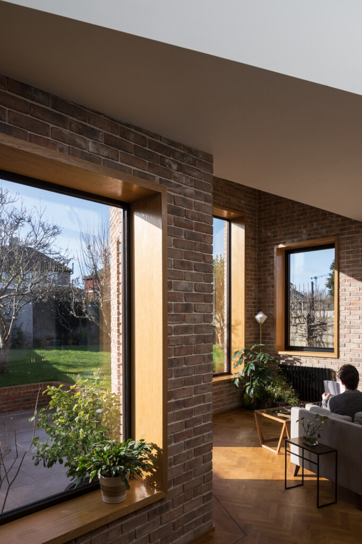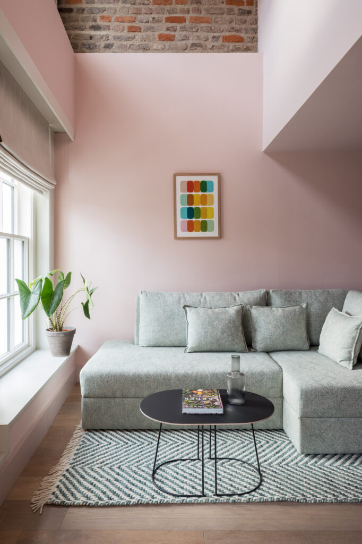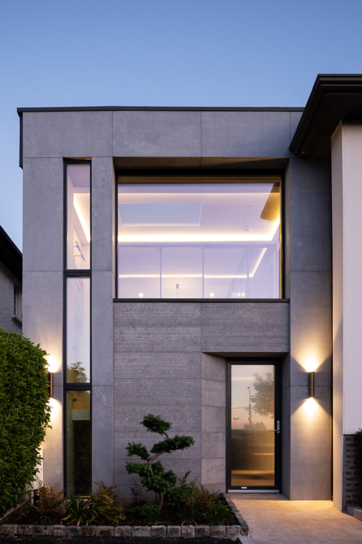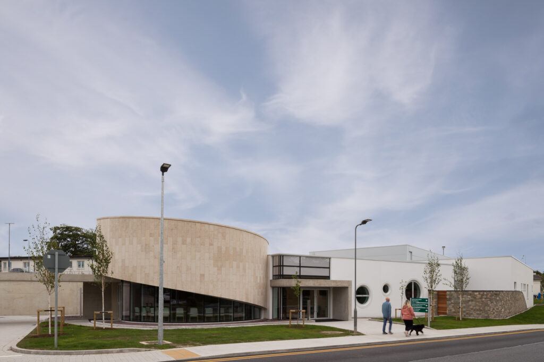Swing Step House
Studio AND

Situated on a quiet cul-de-sac in Dublin 8, Swing-Step House is a renovation of a 1920s semi-detached home tailored for a young family.
Preserving the original dual-aspect configuration, the residence was expanded and reconfigured to establish a more expansive communal area to meet the family’s evolving requirements. Each outdoor area extends the interior, allowing light to flow into the kitchen, living, and dining spaces. Visual connections between each space foster a sense of openness throughout.
A creatively curated combination of materials, including cork, terrazzo, and glossy paint, establishes a playful interior. Thoughtful details, like a designated spot for the child’s swing at the intersection of old and new, and a perch for Braun the dog beside the warm stove, exemplify the meticulous care put into crafting this home customised to the specific needs of the family.
While the project’s footprint might be small, the transformation has created a space that never feels constrained.
We aimed to convey this sense of space and the continuous flow from one area to the next, emphasising the visual connections that enable this. We focused on creating a series of images that coherently connected together while capturing the character of each space and the palette of materials.
The project was photographed on a predominantly overcast day. The soft light created a set of interior images that were balanced and allowed a clear reading of each space and its materials.
In every shot, we carefully considered how it would knit to the next one, aligning views to other spaces or leaving openings at the frame’s edge to guide the viewer into the next image. This deliberate approach continued throughout, with each image collaboratively contributing to communicate a distinct architectural concept.

