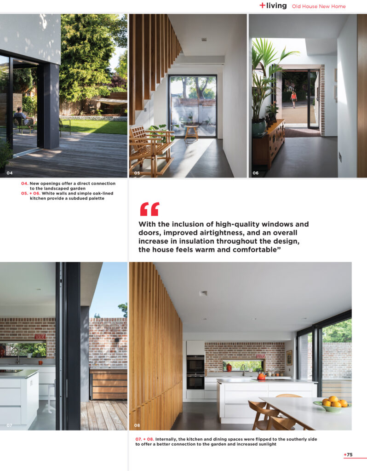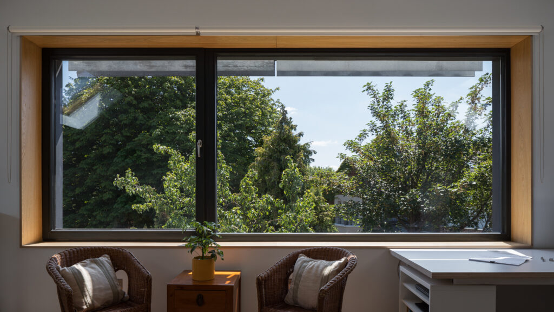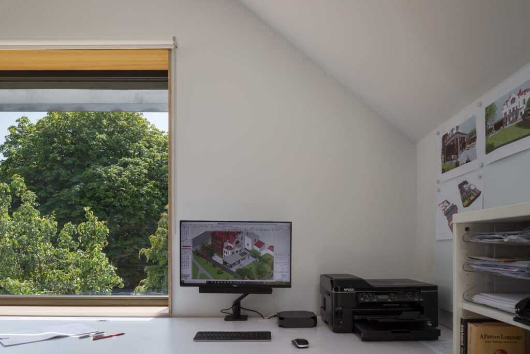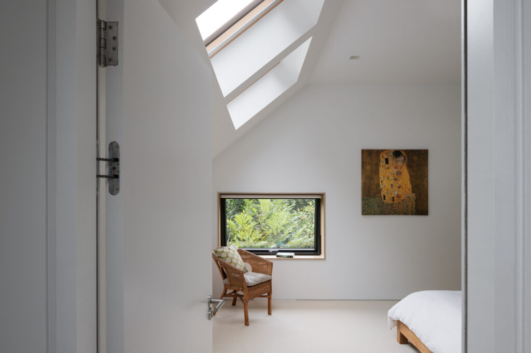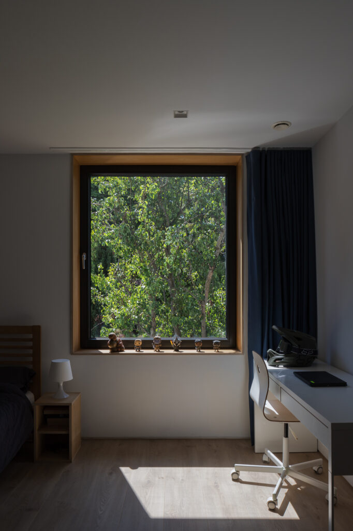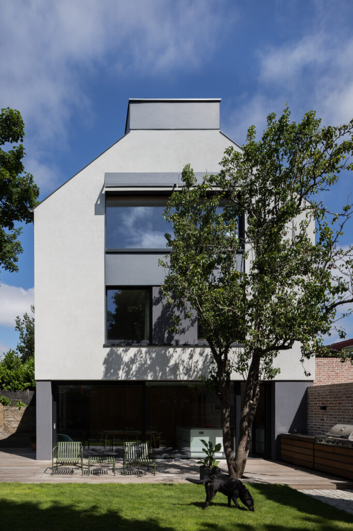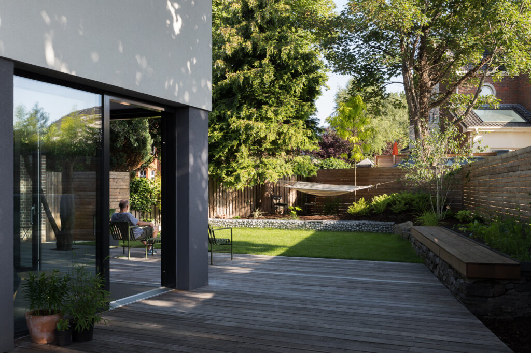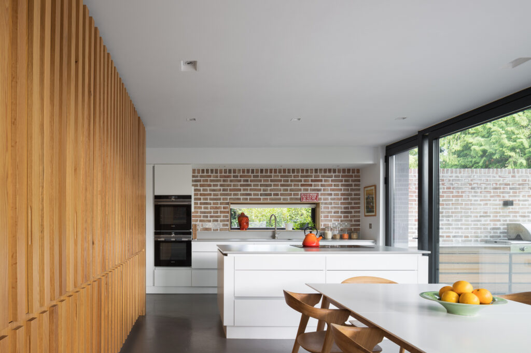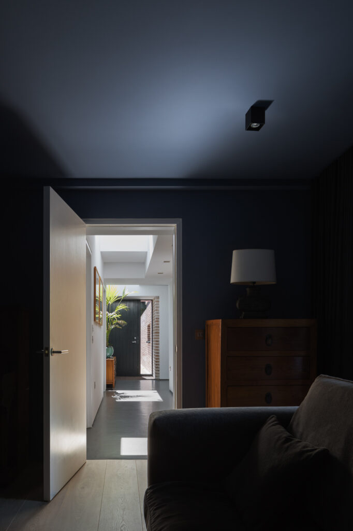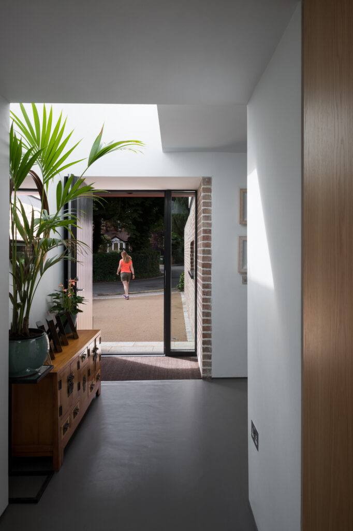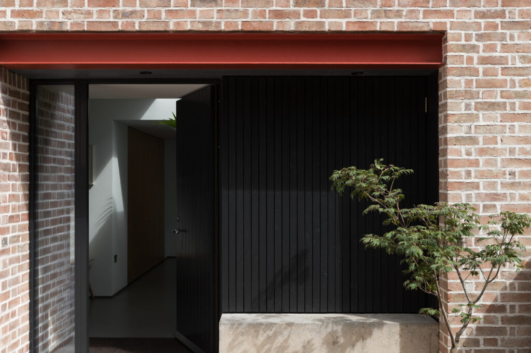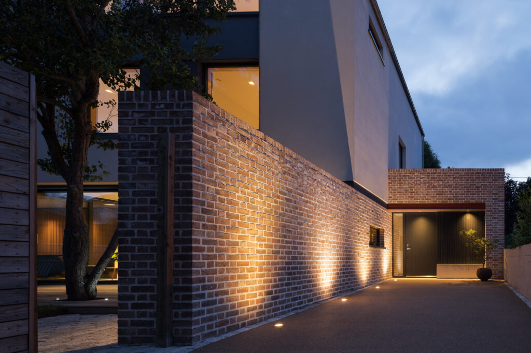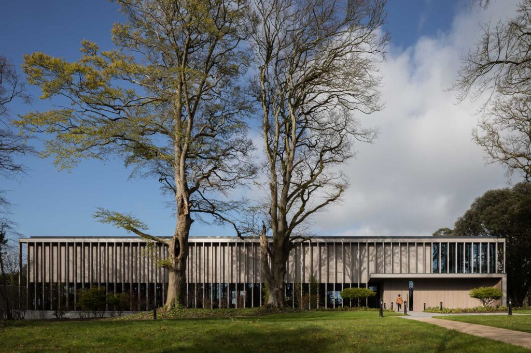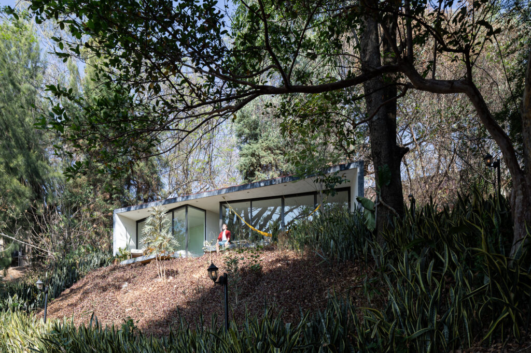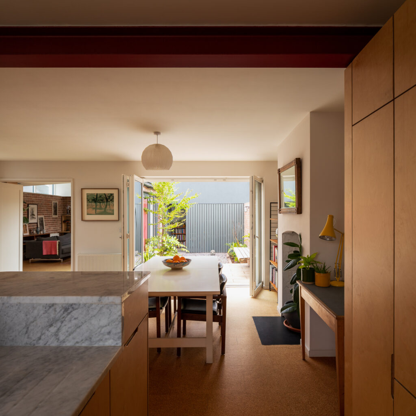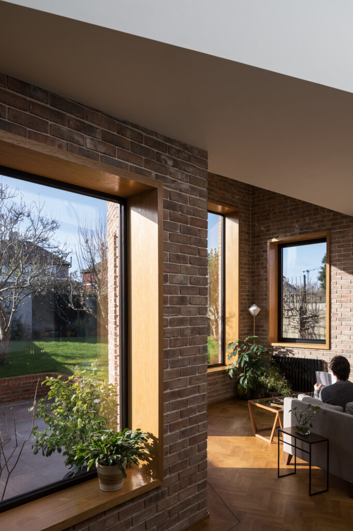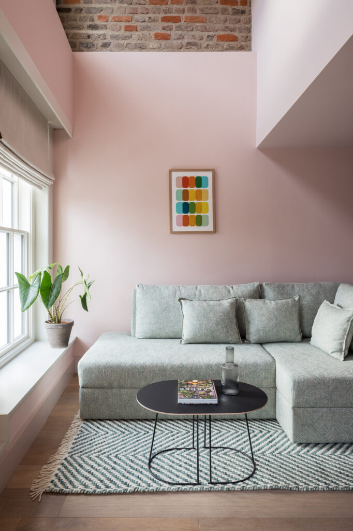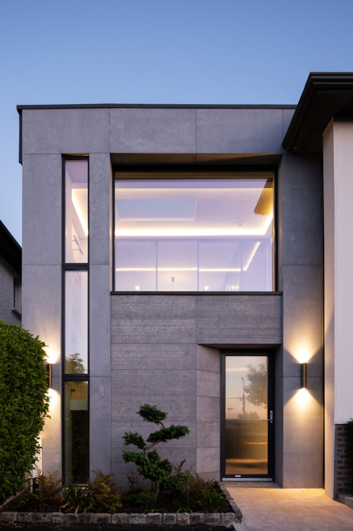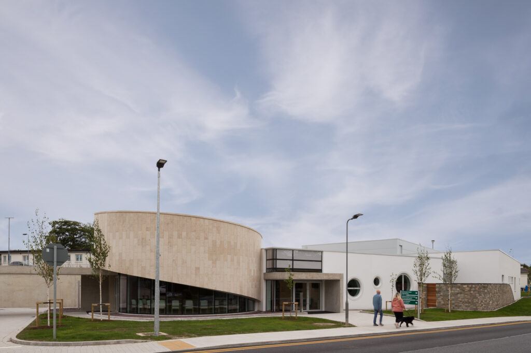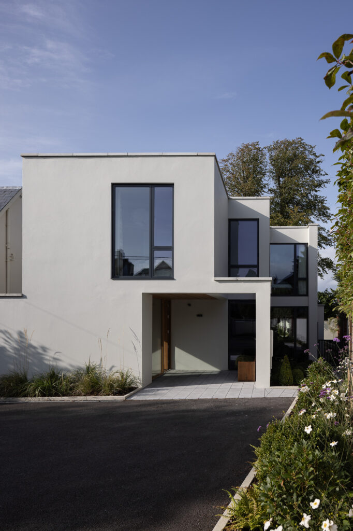The Willows
Peter Nickels Architects
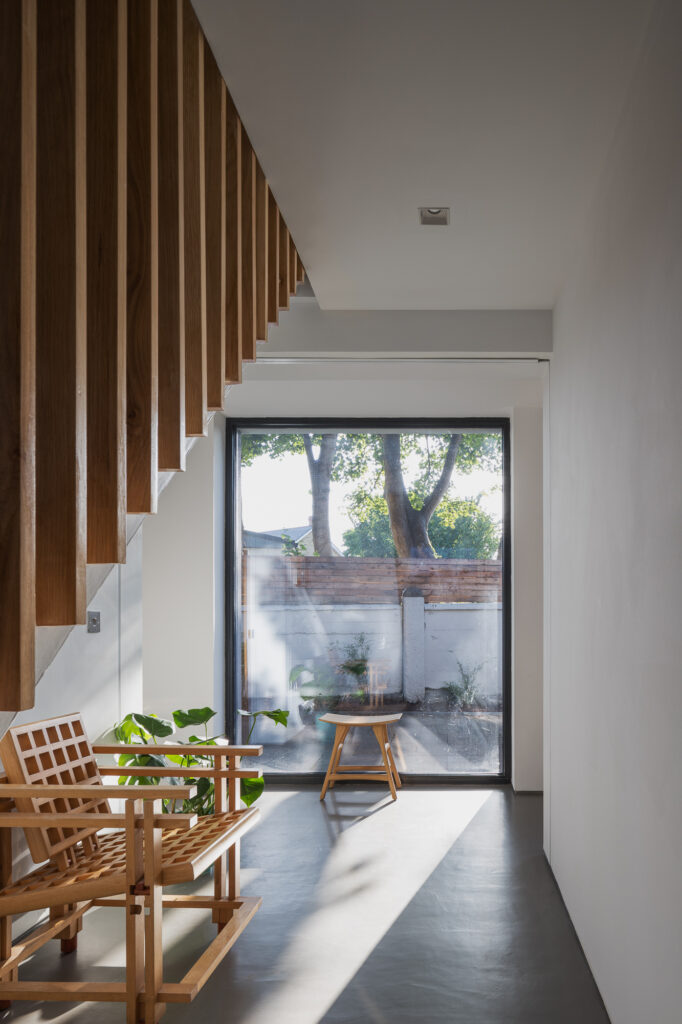
The Willows, a Passive House designed by Architect Peter Nickels, was an opportunity to showcase his expertise in sustainable design while creating a comfortable home for his family.
The project began with an existing 1970s flat-roofed, two-story house – one of a pair – located at the end of a street next to a row of Victorian villas. Aligning with the goal of minimising the carbon footprint of the design and construction, existing walls were retained where feasible, providing a footprint on which to build.
The brief was to showcase how sustainable design can create a beautiful and comfortable place to live. As much of the fabric that helped the home achieve the Passive House standard was concealed, our focus was on highlighting the elements of the design that were visible.
This included the environmental considerations responding to site conditions, such as the sun’s trajectory and the presence of pre-existing trees in the garden.
Another notable visible aspect was the selection of materials, featuring a sustainably chosen concrete resin floor and toxin-free white paint. This minimalist palette was complemented by oak-framed windows, kitchen cabinets, and balustrades, along with a brick-lined wall adding warmth to the interiors.
Capturing these choices was key to showing how a Passive House could be cosy as well as efficient.
Considering the scale of the house and its expansive orientation to east, south, and west, our strategy involved being on-site from morning until twilight. This approach enabled us to capture the full range of conditions throughout the day and showcase how each space was purposefully designed in response to the sun’s movement.
One example of this was how the existing trees dotted along the southern and western edges of the site provided solar shading. Through a careful analysis of the sun’s path before the shoot, we strategically positioned ourselves to effectively capture this shading effect in action.
Unfortunately, one factor beyond our control was the unpredictable Irish weather. By evening time, the sun, which had kindly graced us for the day, bowed out behind the clouds. Eager to highlight the solar shading offered by the trees on the western side, we opted to revisit the following evening and were more fortunate on our second attempt.
Fortunately, this change in weather did not affect the twilight shots. So, we stuck around and captured further images, highlighting the activity in the building and the exterior light design.
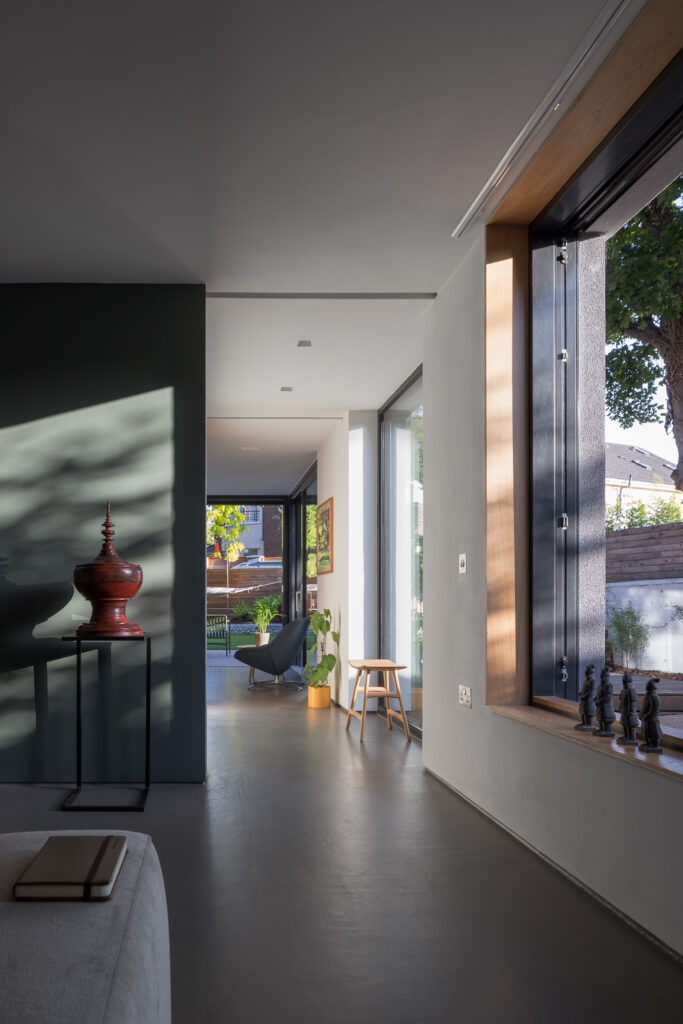
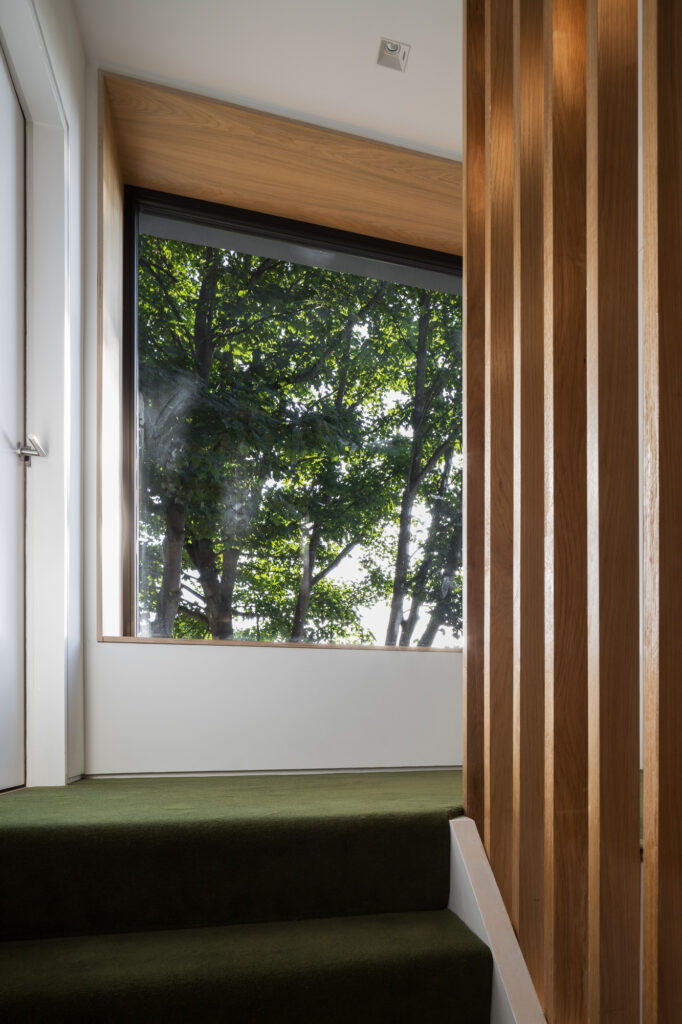
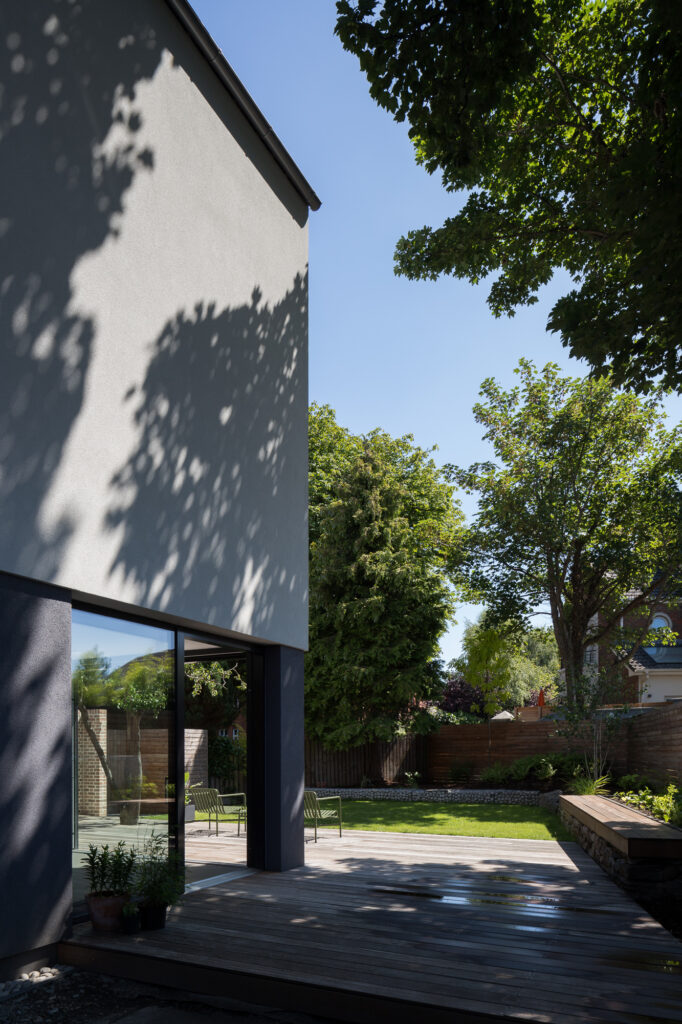

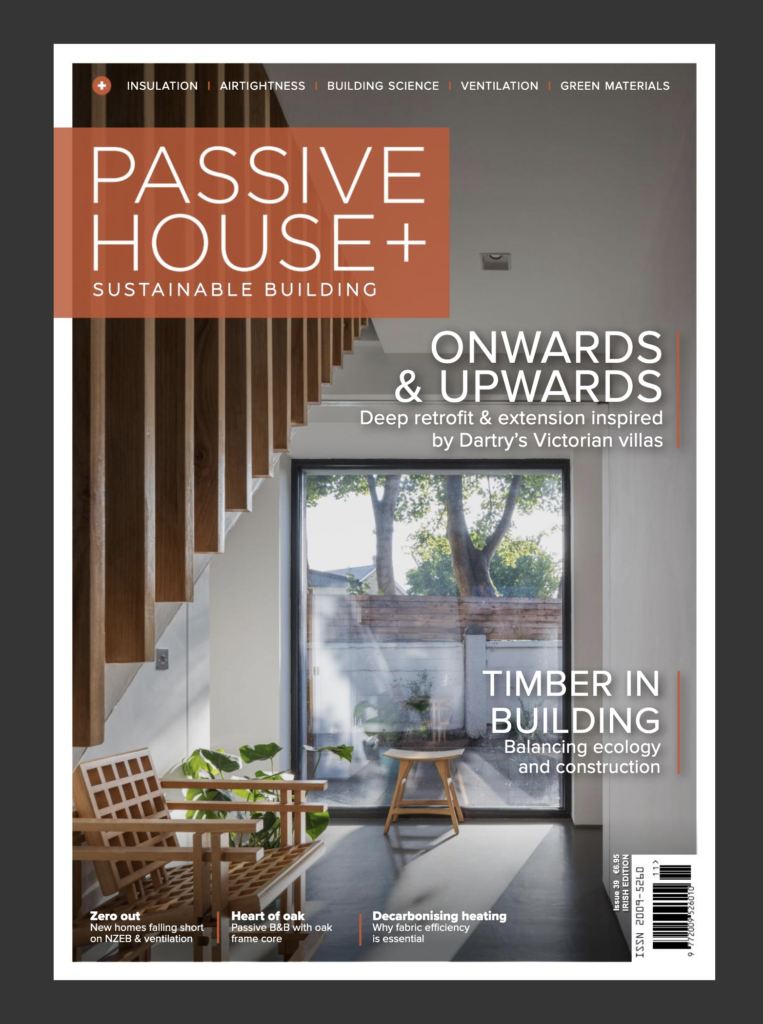
Passive House+
