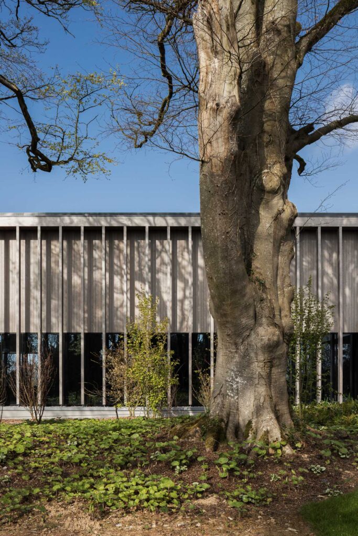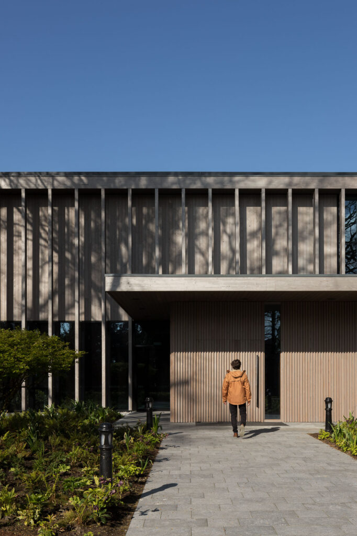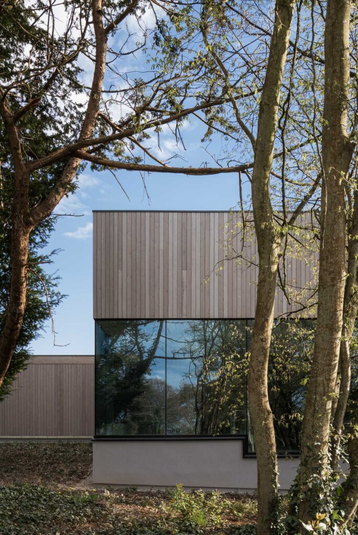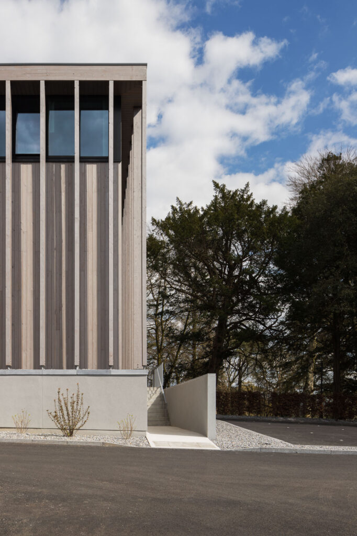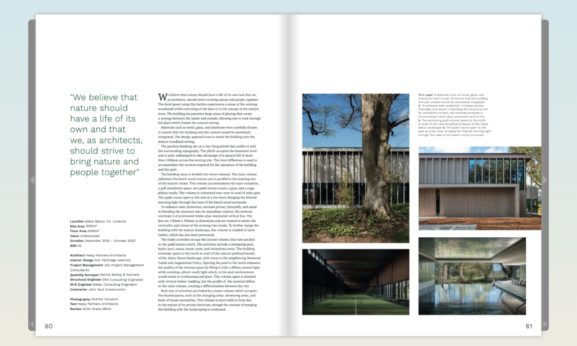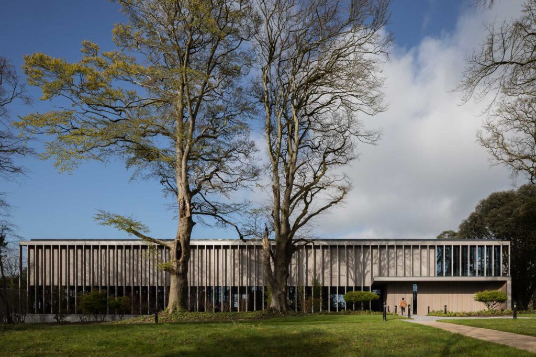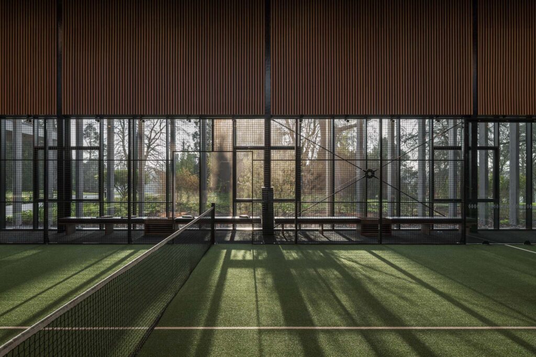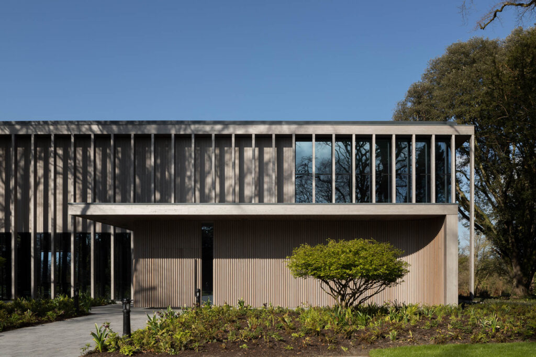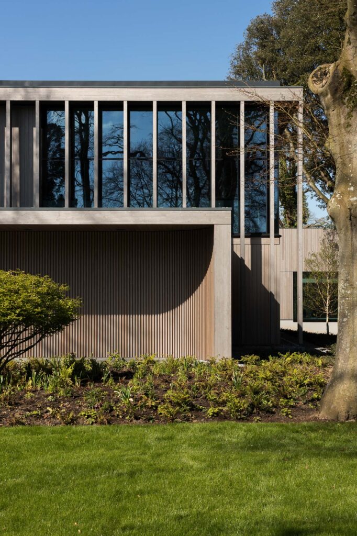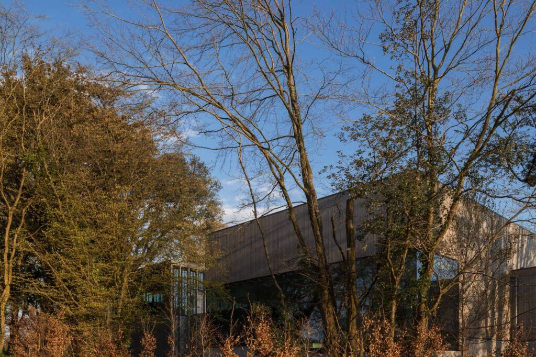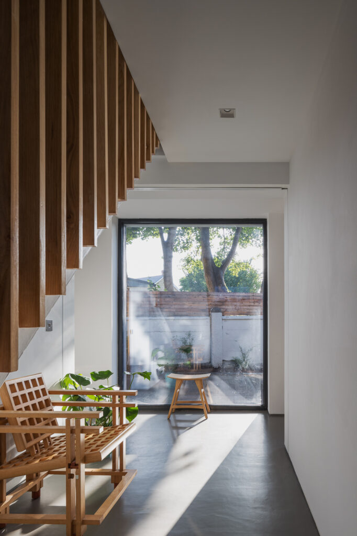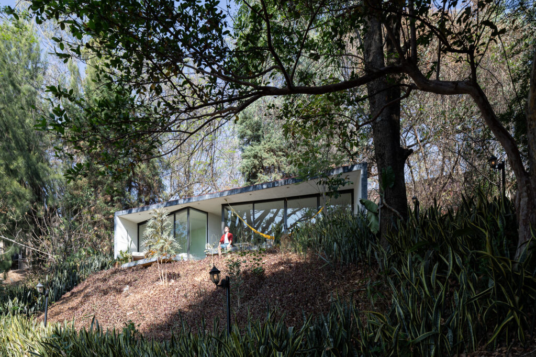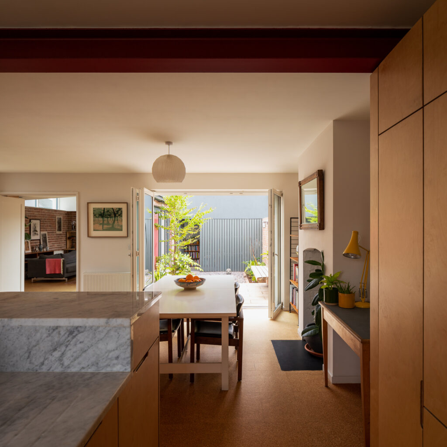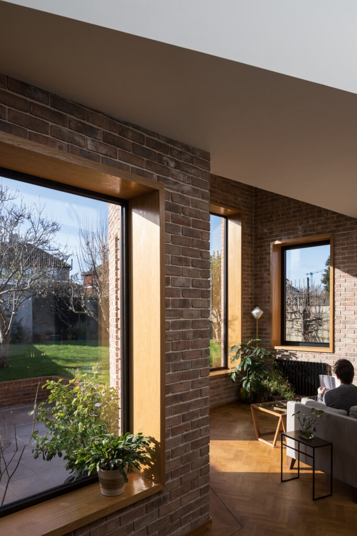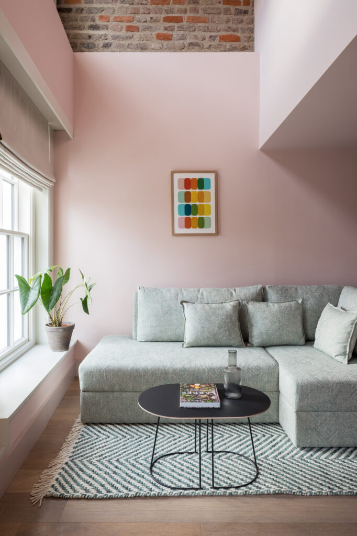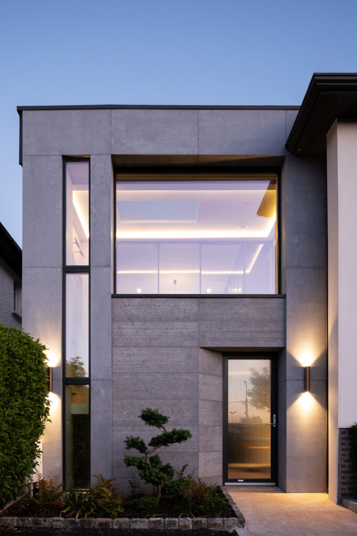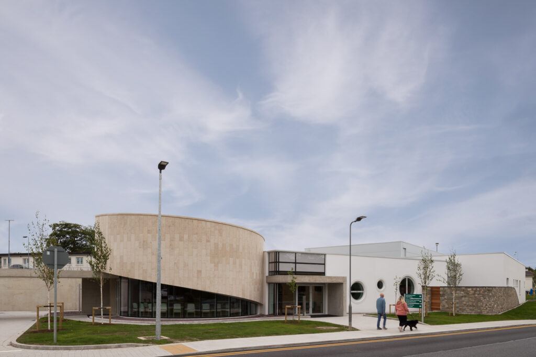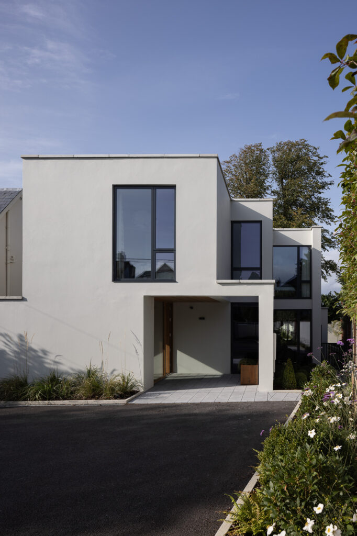The Padel Club, Adare Manor
Healy Partners Architects
Situated within the woodlands of the historic Adare Manor in Limerick, Ireland, The Padel Club is a private leisure centre designed to seamlessly integrate visitors into the surrounding natural beauty of the site.
The exterior design exemplifies sensitivity to its environment, employing materials that harmonise with the landscape to minimise its impact. Timber fins elegantly punctuate the exterior, breaking up the mass of the facades, addressing the large surface area dictated by the functional requirements.
This symbiotic relationship between architecture and nature extends into the interior spaces, where each area provides a unique and immersive experience of the picturesque landscape.
Following the discussion with the architect, the brief was to capture the integration of the architecture within the woodlands, illustrating how this was achieved.
We aimed to communicate this by capturing key elevations within their context, showcasing their relationship to the setting. For the interior, our focus was on highlighting the connection between indoor and outdoor spaces, exploring how each internal area relates to its surroundings.
We planned to be on-site from sunrise to sunset, allowing us to chase the light as it made its way around and inside the building. Prioritising essential shots, we predicted the best times for each, creating a rough plan for the day.
One of key images to capture was the east-facing elevation, the primary access route for visitors. Our goal was to showcase how the design minimised the building’s impact along this scenic route. To achieve this, we arrived early to ensure the sun hit the fins at an oblique angle, creating deep shadows that effectively highlighted how the fins broke down the massing of the facade.
Within the padel courts, we also utilised the morning light to create a play of shadows on the court. By capturing the intersection of the shadows from both the branches of the trees and the fins of the facade we illustrated the merging of architecture and nature. For this specific shot, we intentionally turned off the spotlights illuminating the courts, resulting in a series of dramatic and atmospheric images.
Throughout the day, our approach was guided by changing light conditions. We prioritised capturing the most essential shots in line with our brief, strategically considering when the sun would be in the most advantageous position to enhance the intended focus of each shot.
