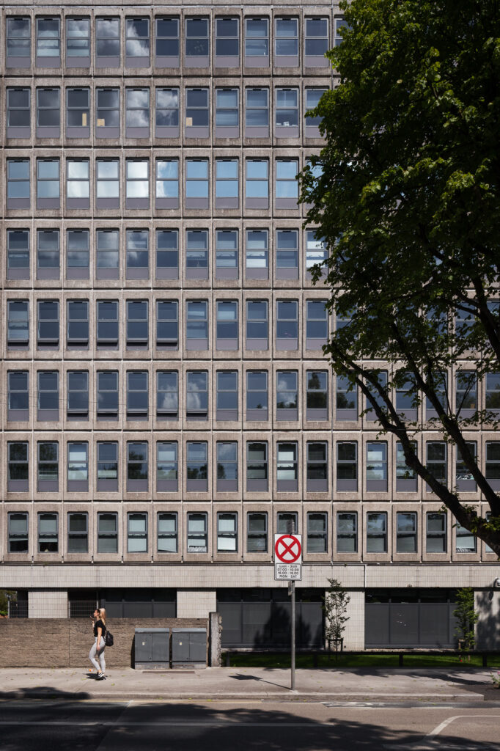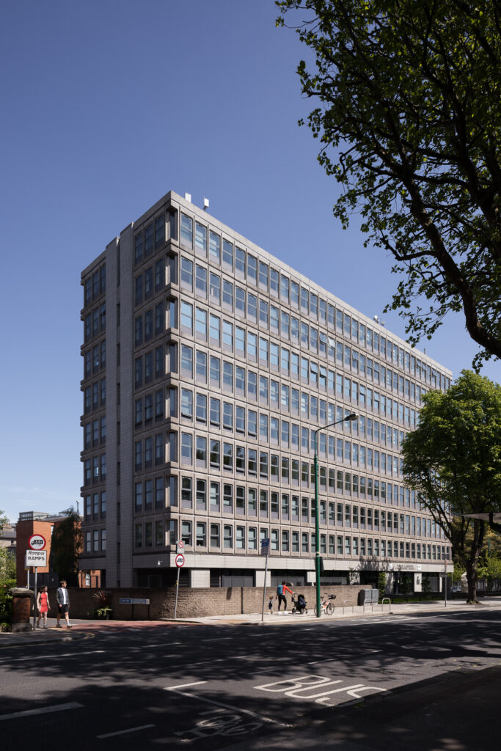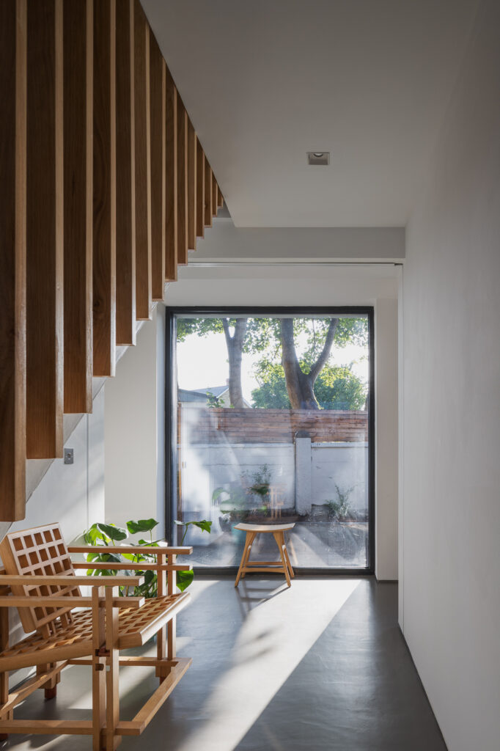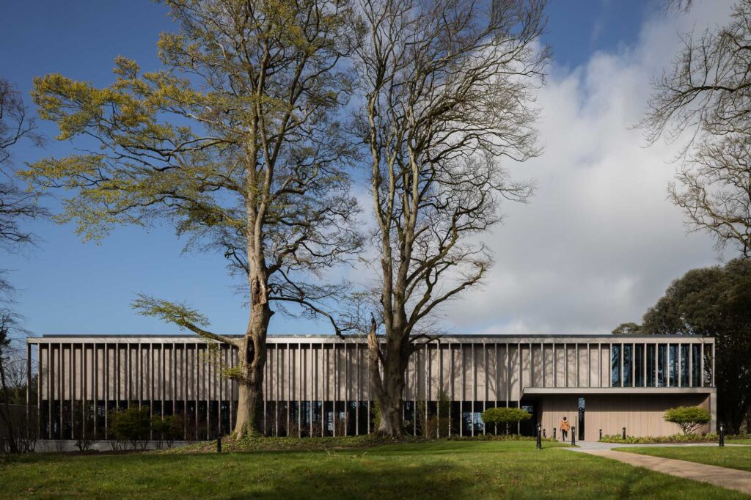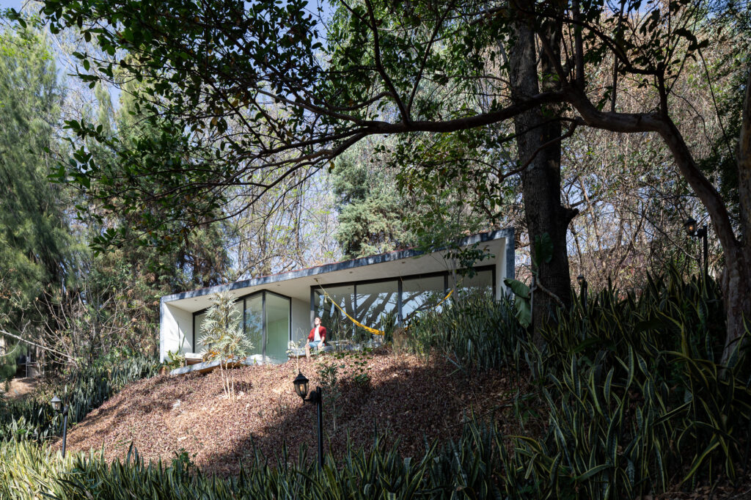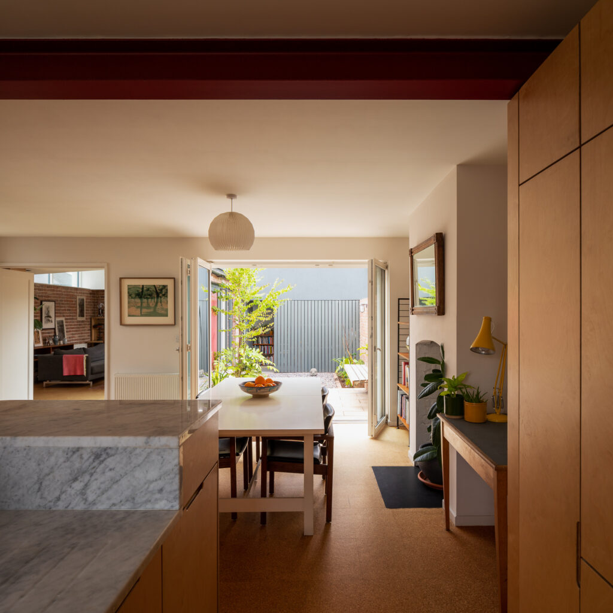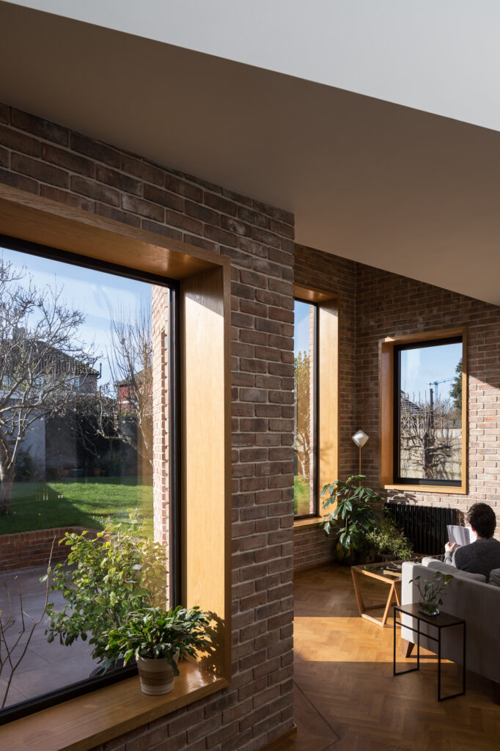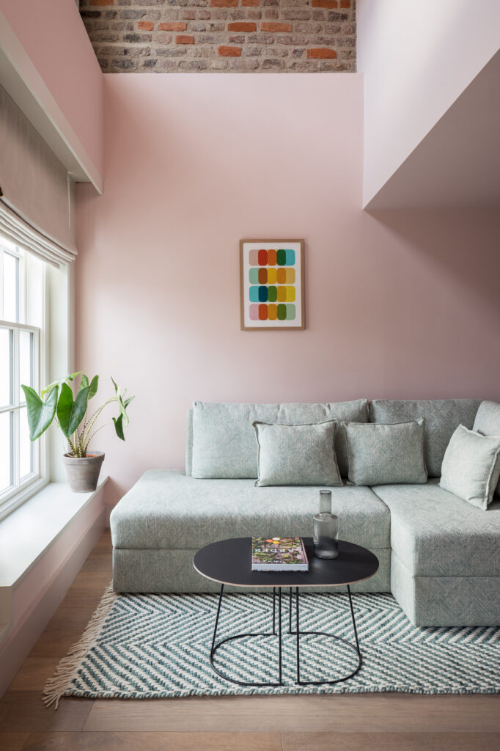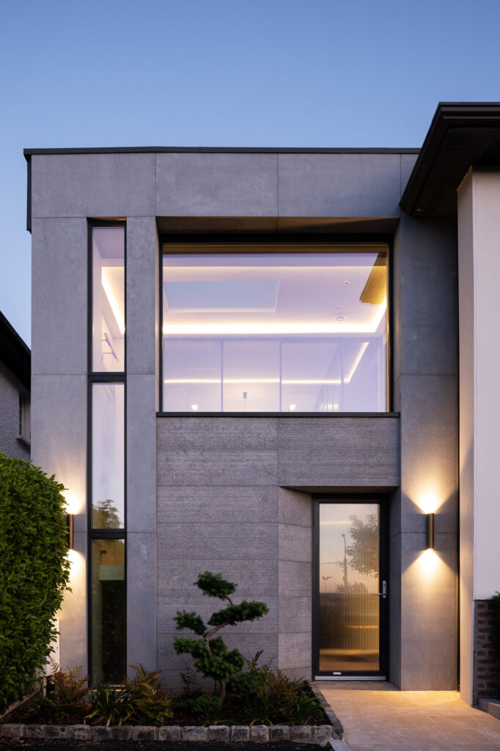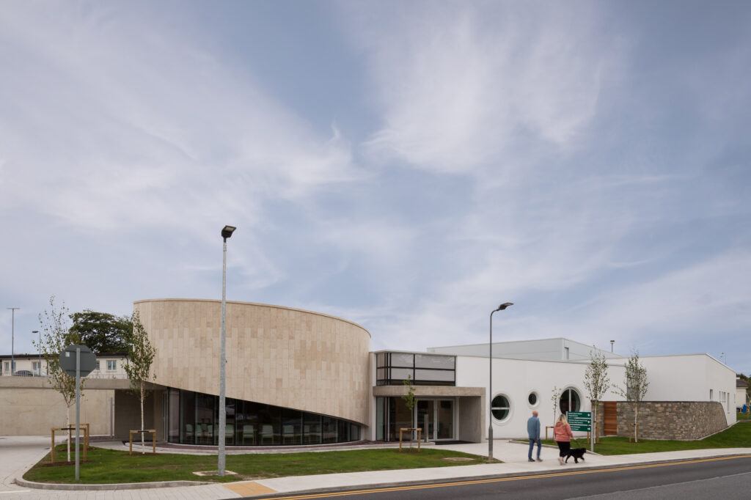Modern Dublin
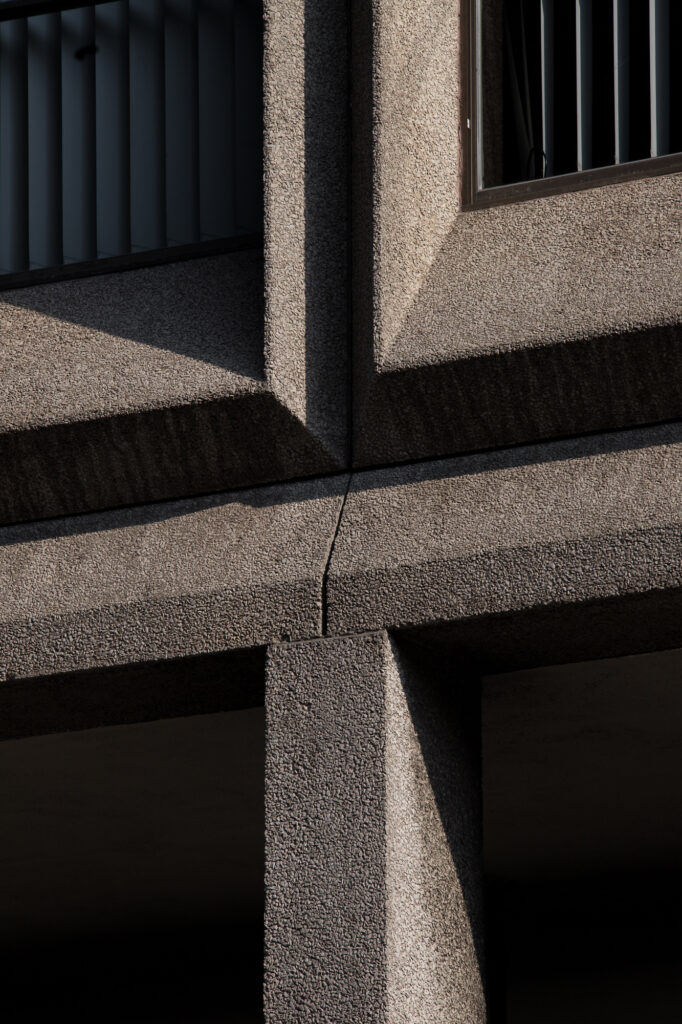
Agriculture House (1973)
Sam Stephenson
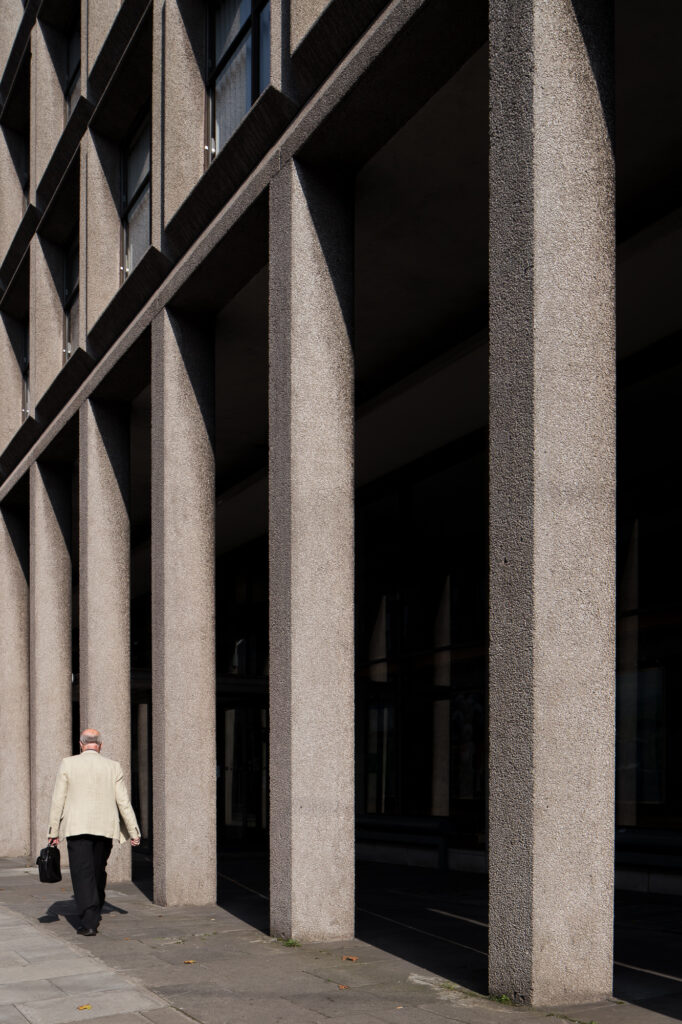
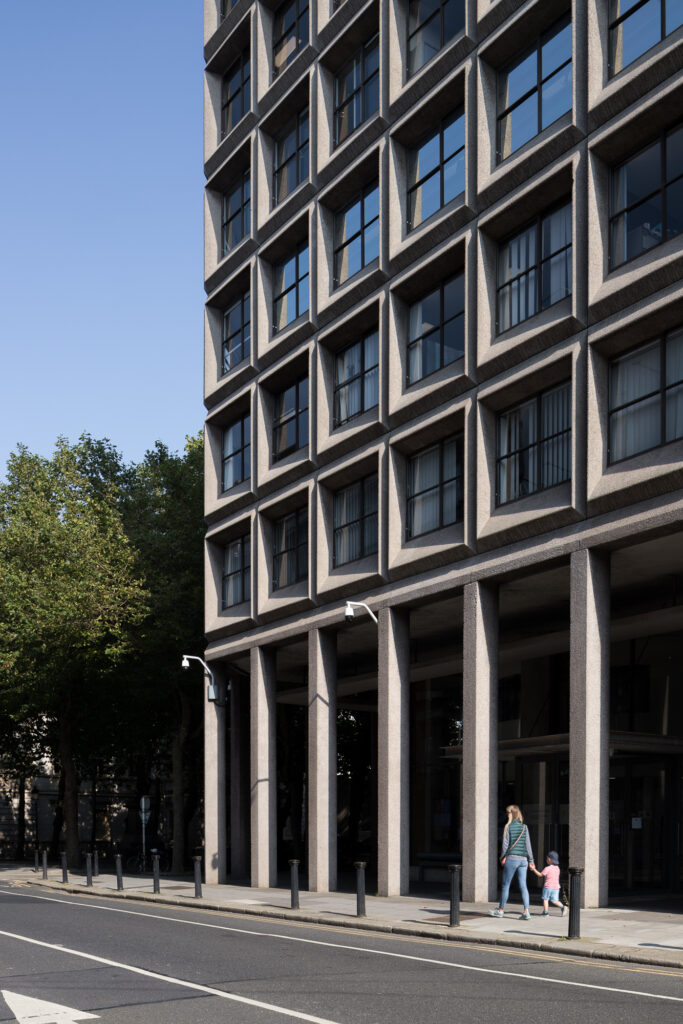
Modern Dublin is a celebration of a selection of Dublin’s twentieth-century architecture told through a series of triptychs. Each one serves as an anecdote of a particular time in that building’s story.
The narrative to this story can be read in many ways. It may be legible on a facade, in a detail or how the building relates itself to its environment. What exists are the result of design decisions formed by words, drawings and finally action. What we see is a built manifestation of the aspirations, beliefs and ideals of the people that commissioned, designed and constructed them.
This series is an attempt to share the the buildings and their stories, by extracting some of the moments that define them. By placing these together we see the ambition of these buildings at all scales. Together, the individual stories provide a window into the architectural ambitions of the time and reveal a rich architectural heritage worth preserving today.
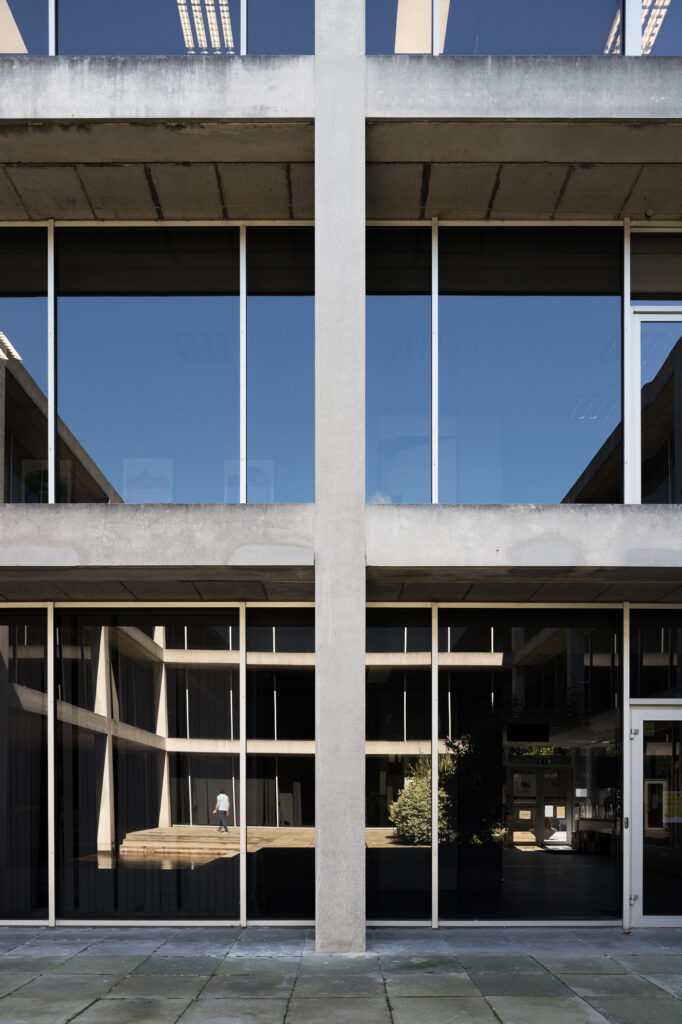
Merrion Hall (1973)
Arthur Gibney
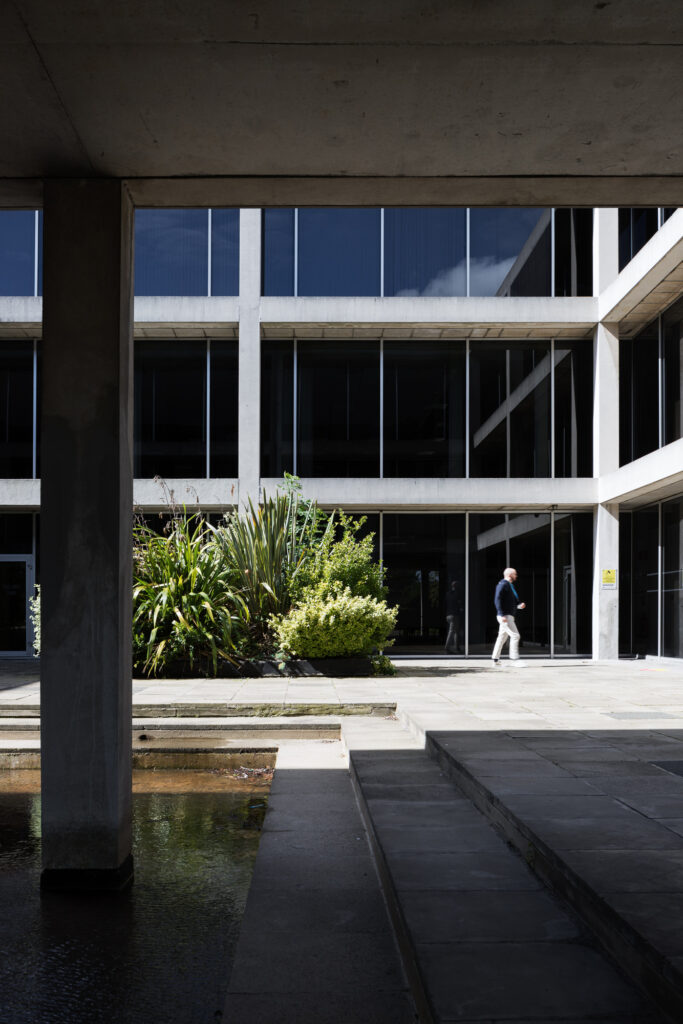
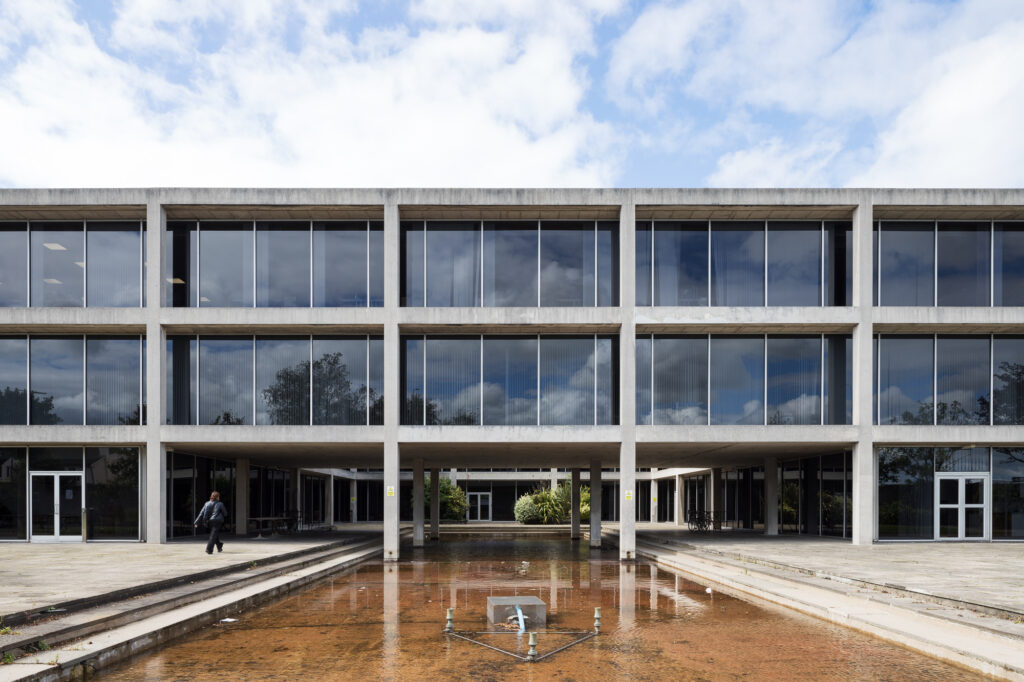
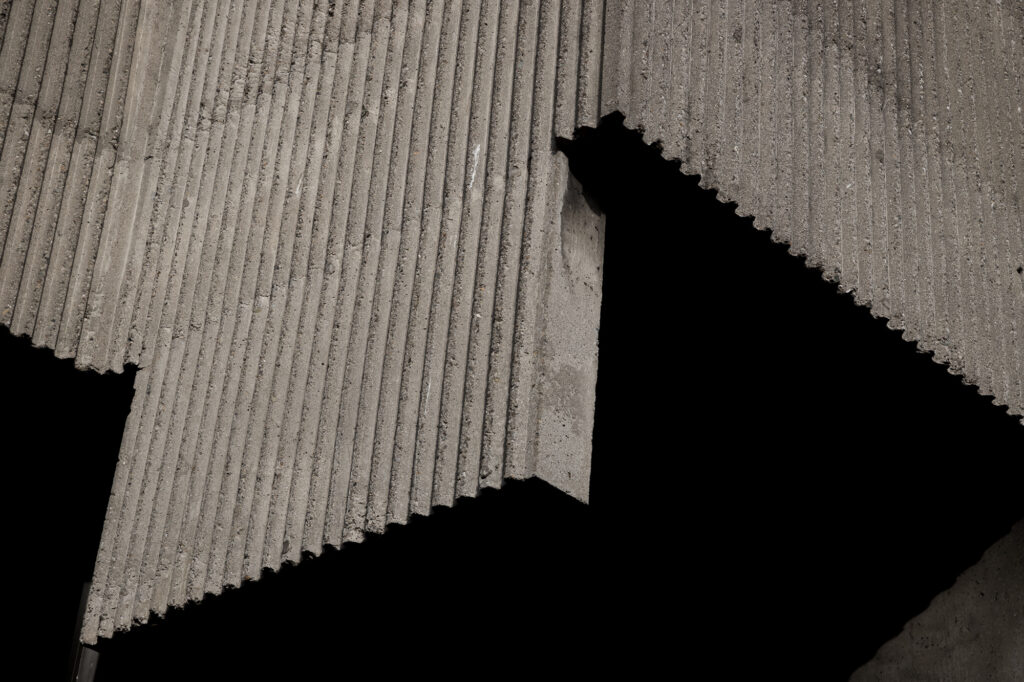
Engineering Workshops, Linenhall School of Trades (1971)
Tony Gleeson
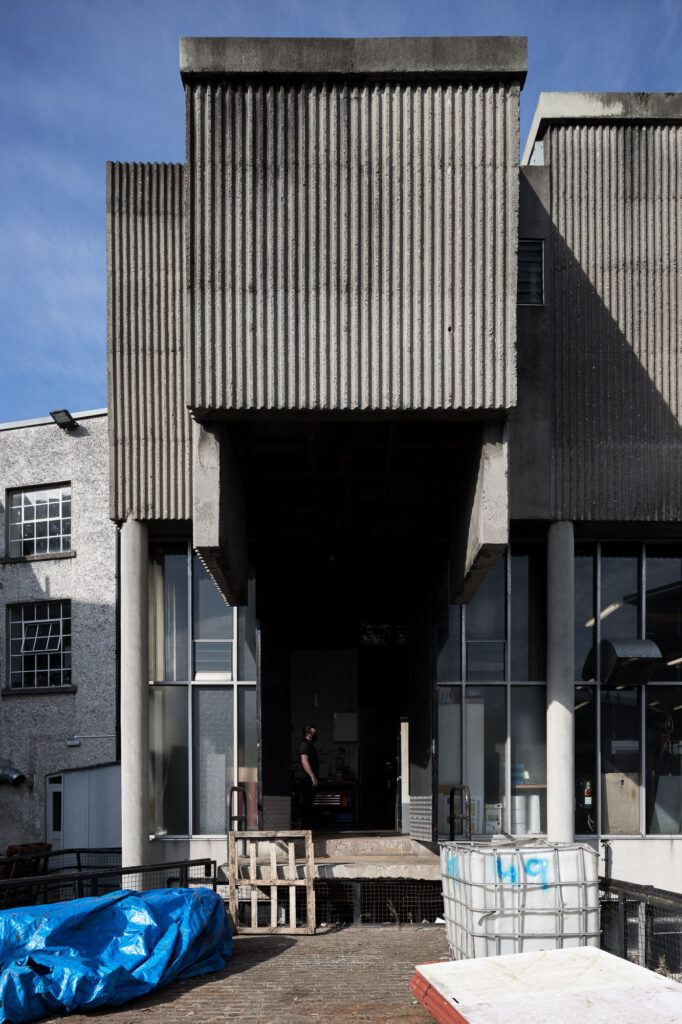
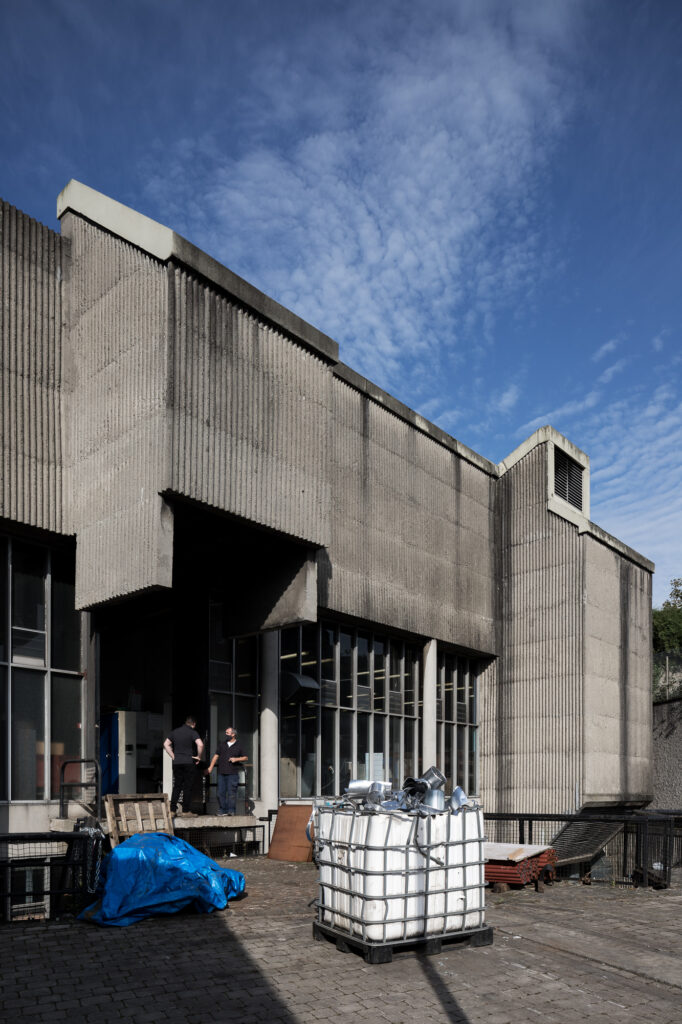

Phibsboro Centre (1969)
David Keane
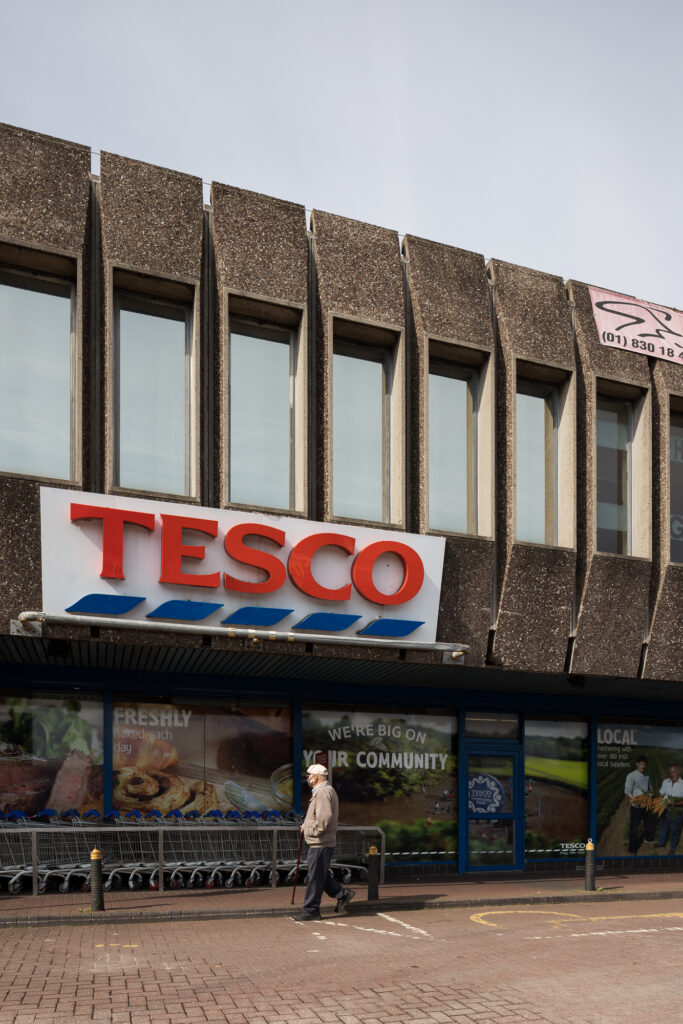
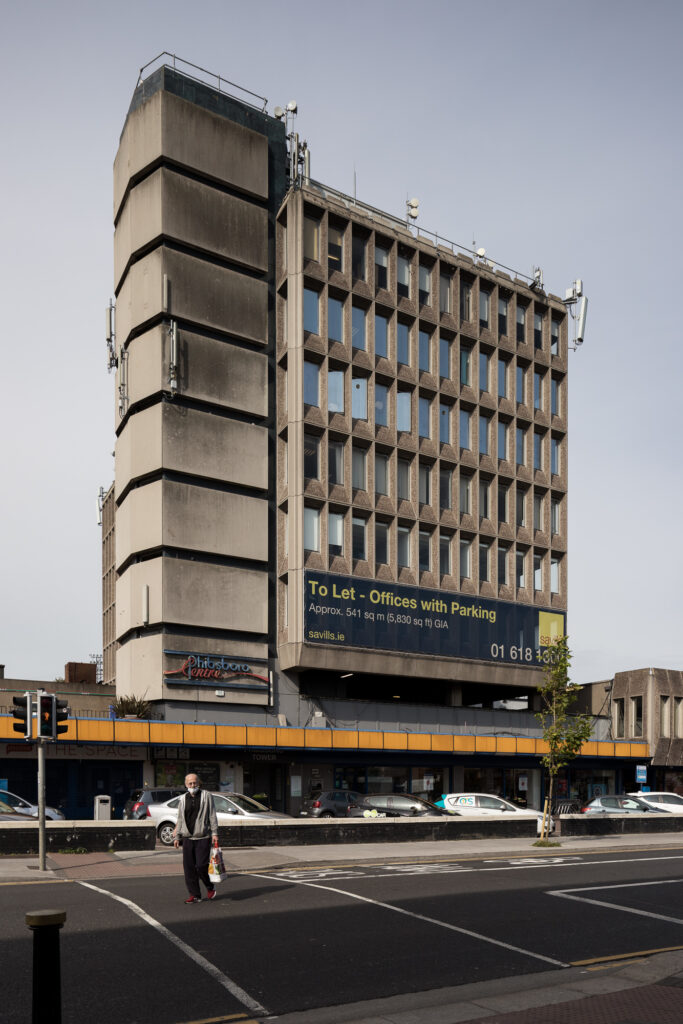

School of Theoretical Physics (1972)
Sam Stephenson
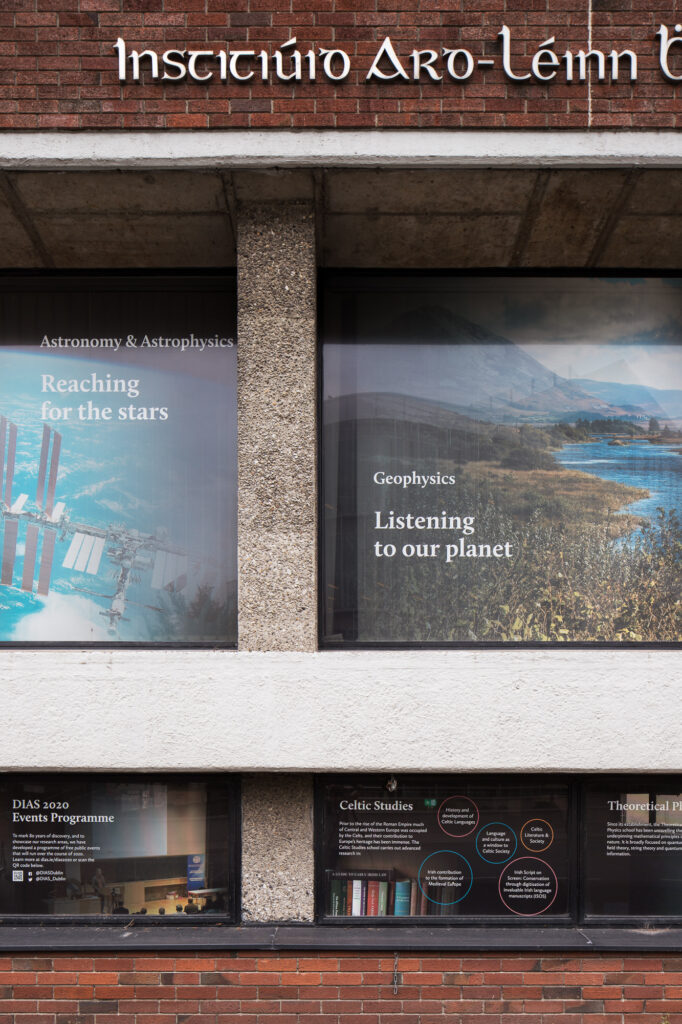
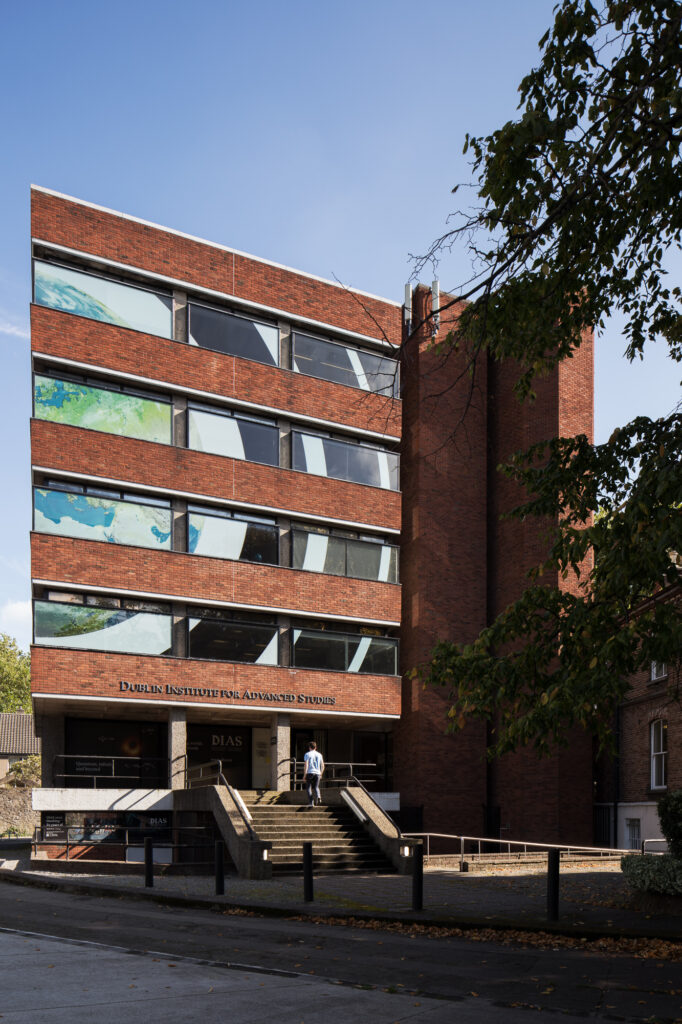
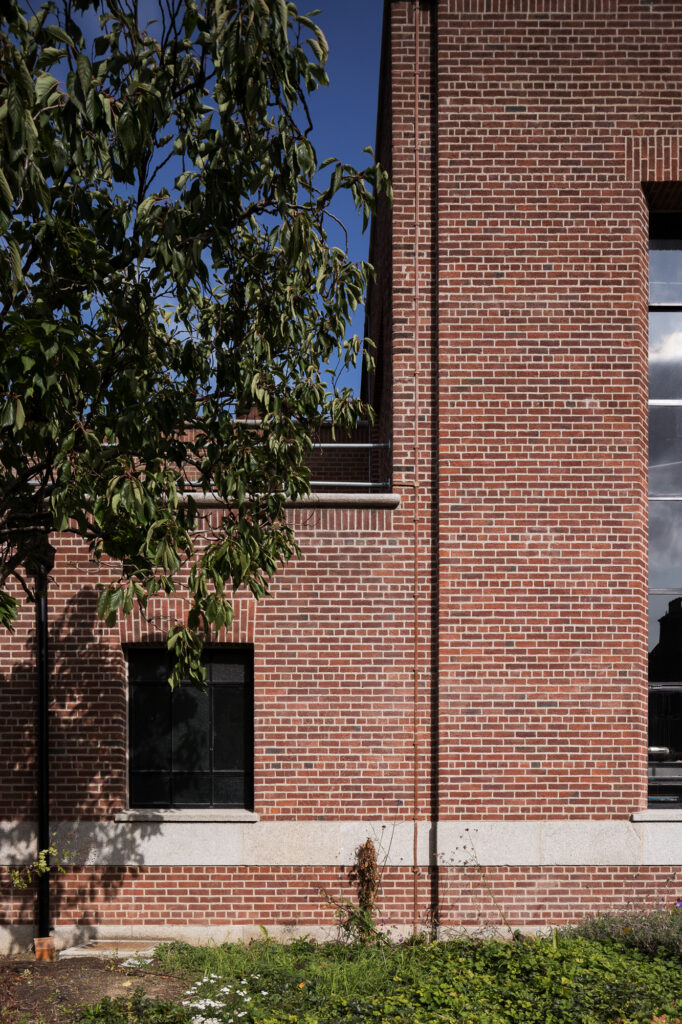
Roe & Co Distillery
[Former Guinnes Power Plant] (1949)
F.P.M Woodhouse / Alex Gibb & Partners
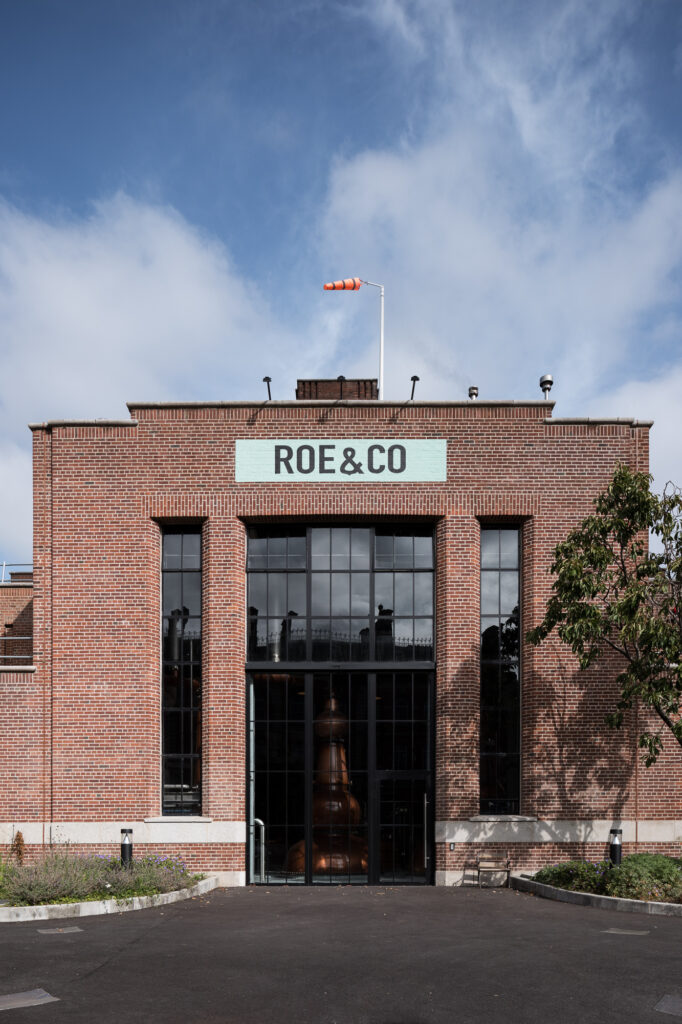
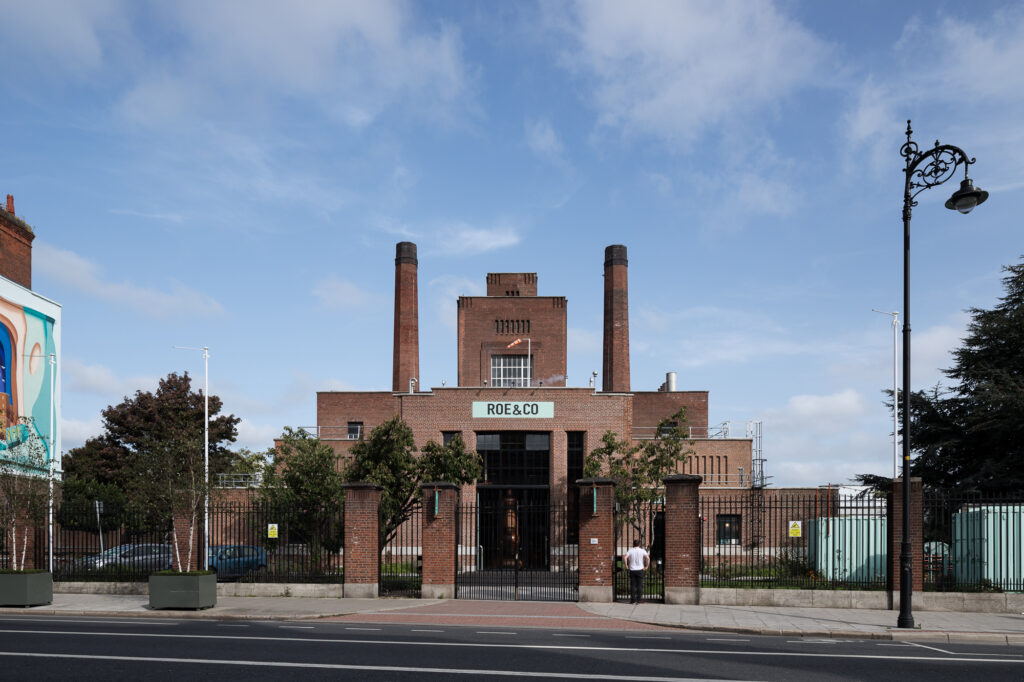
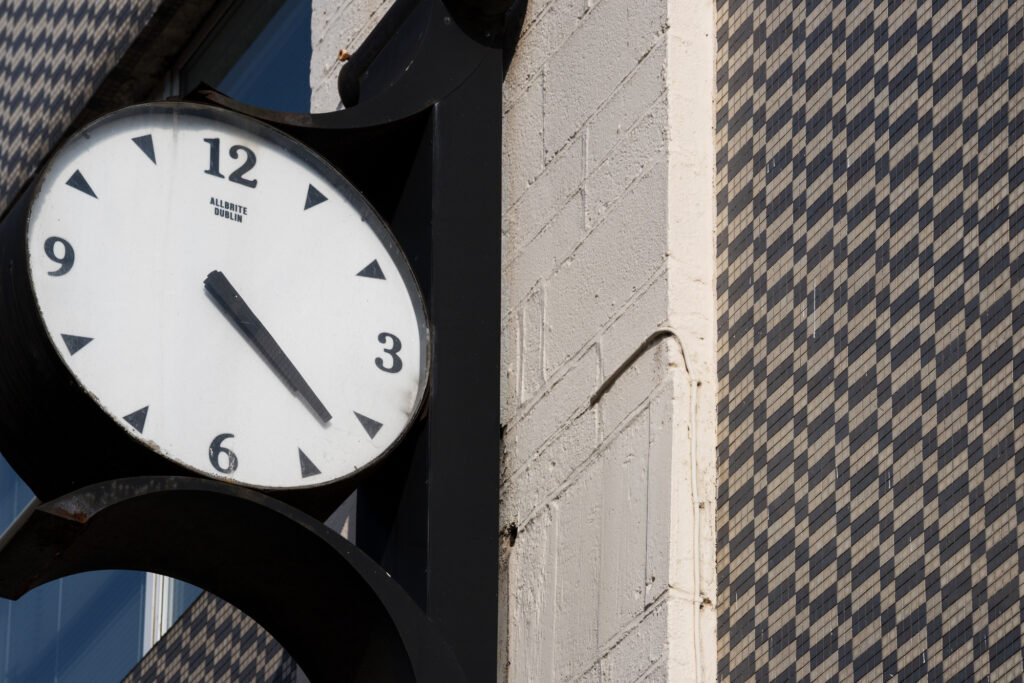
Morrissey’s (1955)
Patrick H. Corcoran

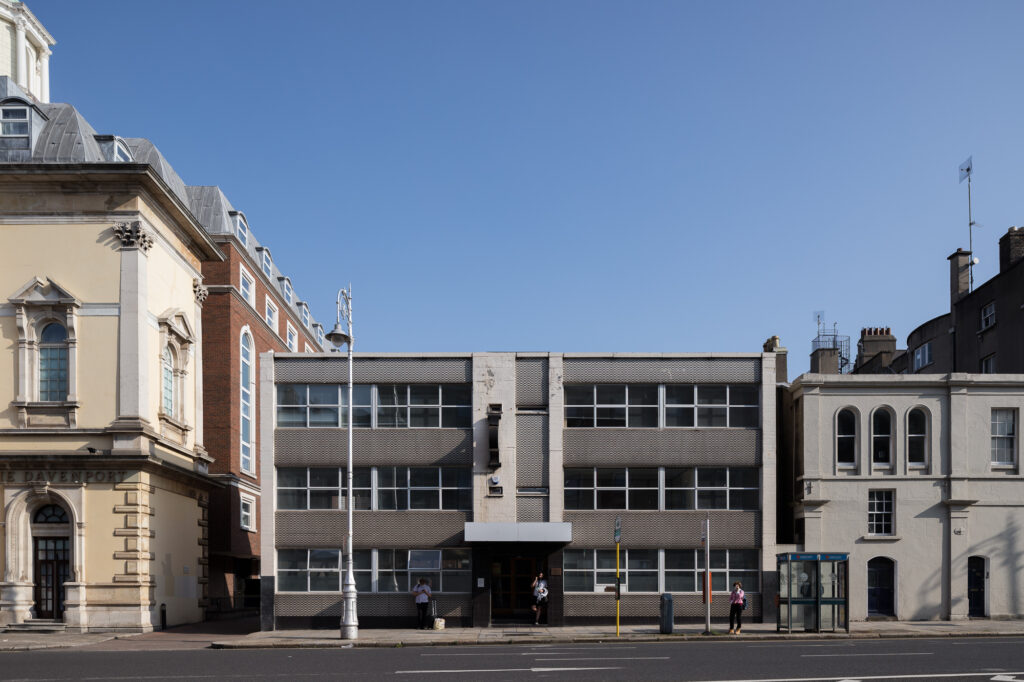
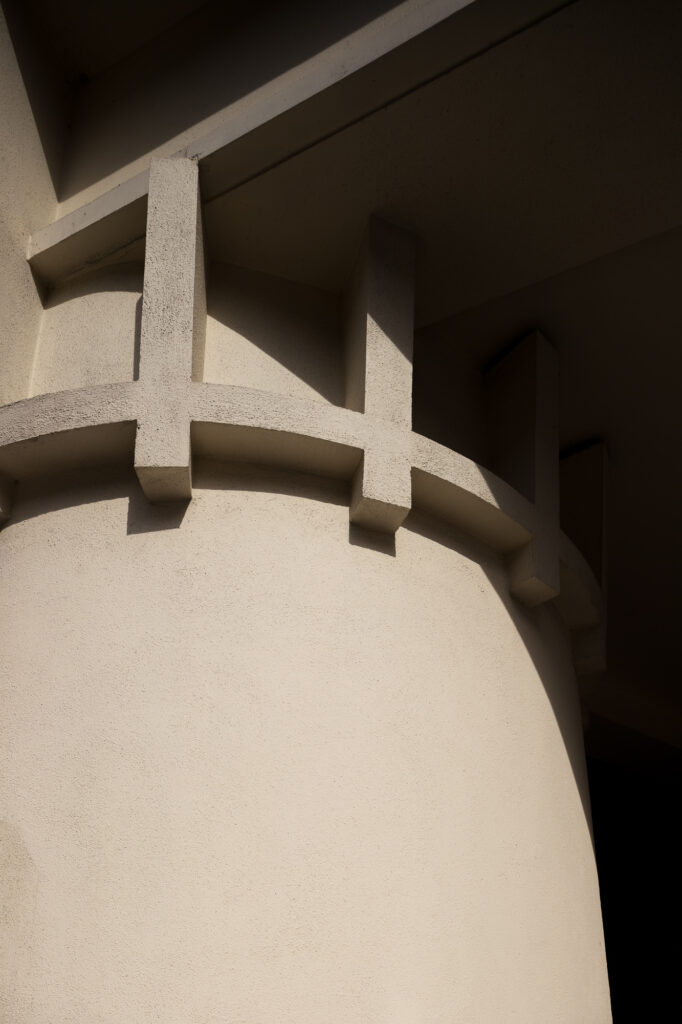
Archers Garage (1949)
Kaye-Parry, Ross and Hendy
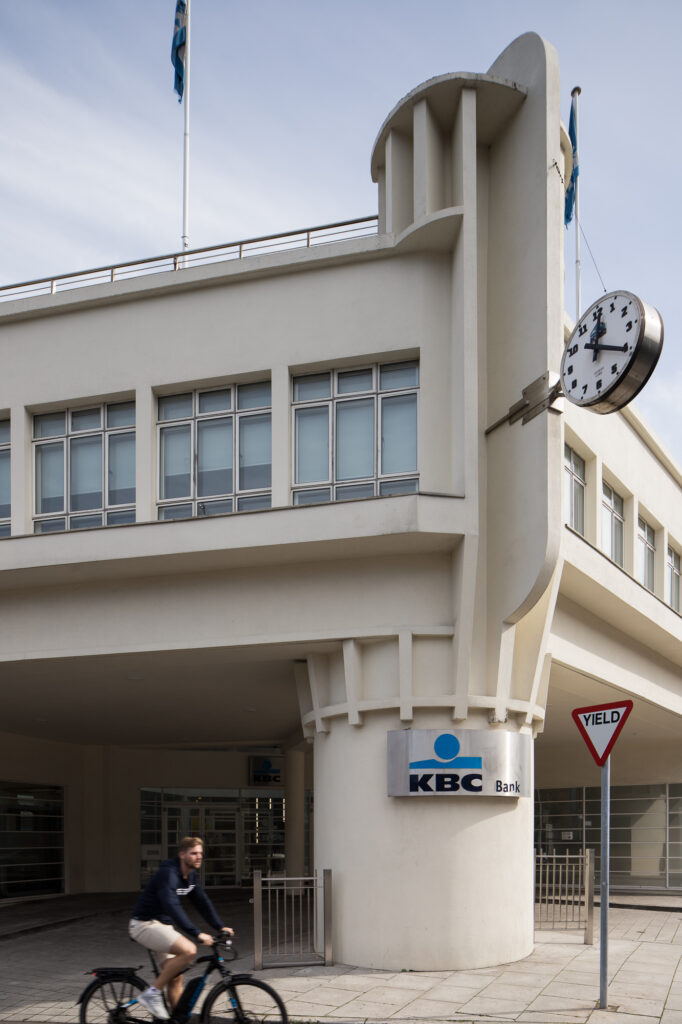

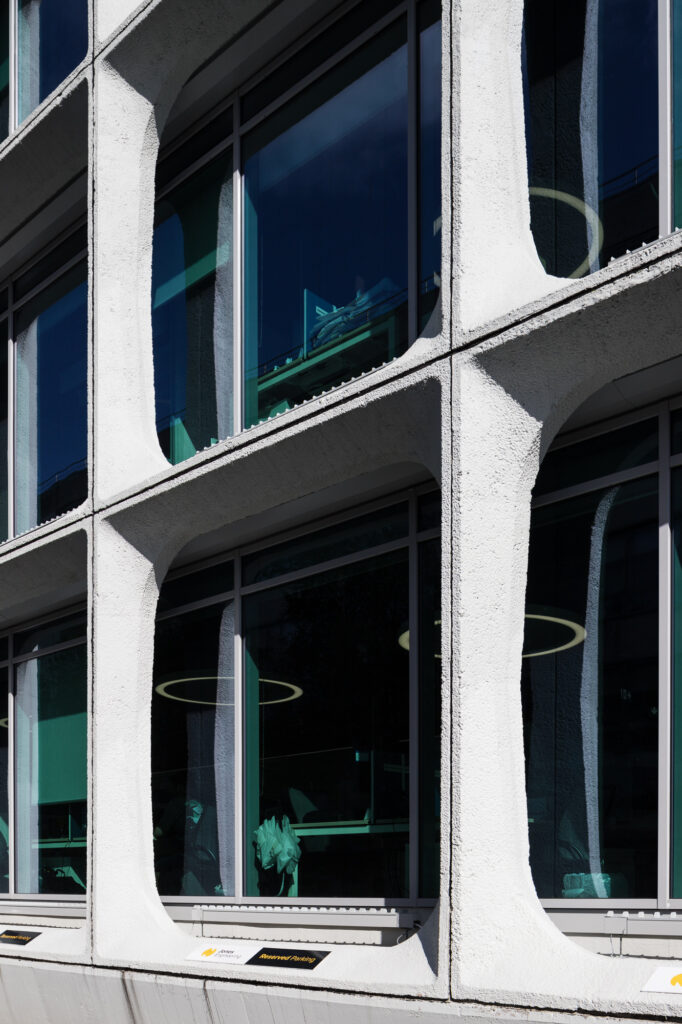
Texaco House (1972)
David Keane
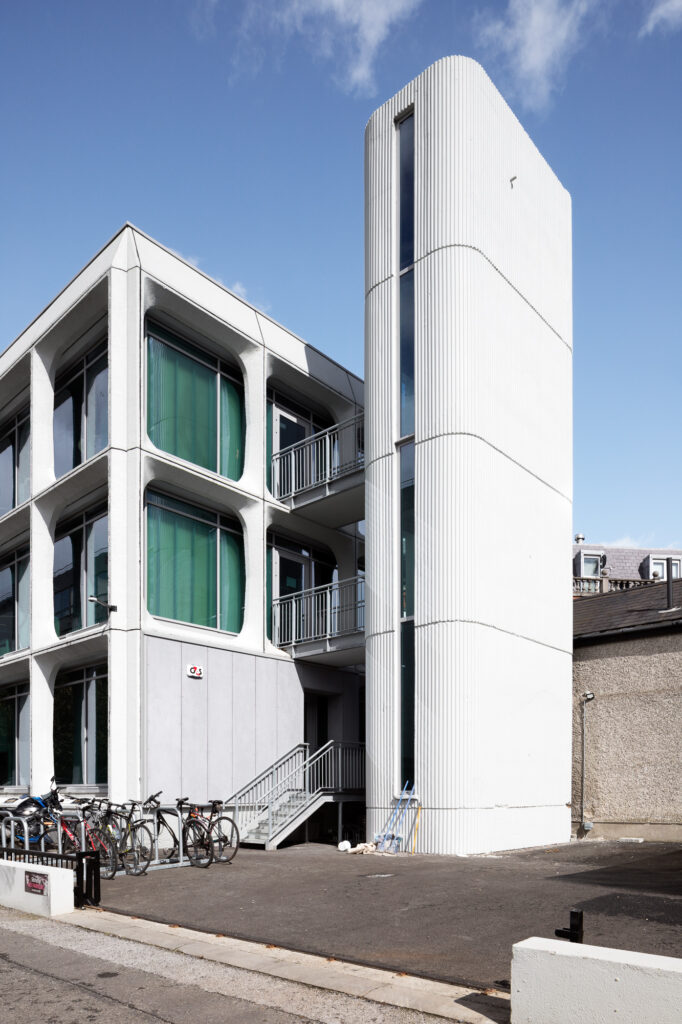
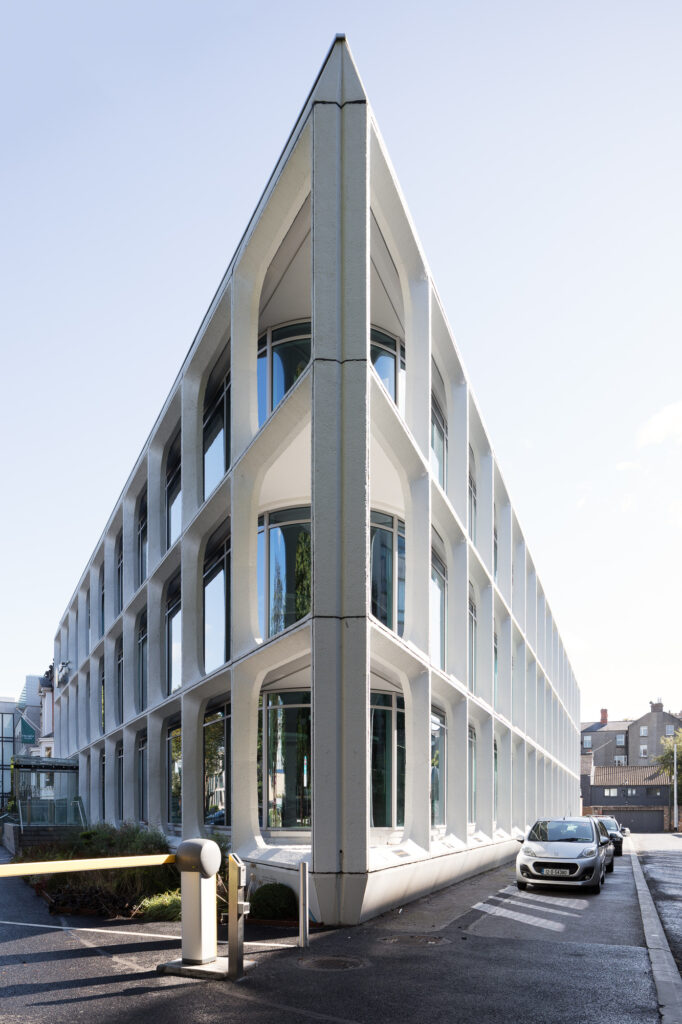
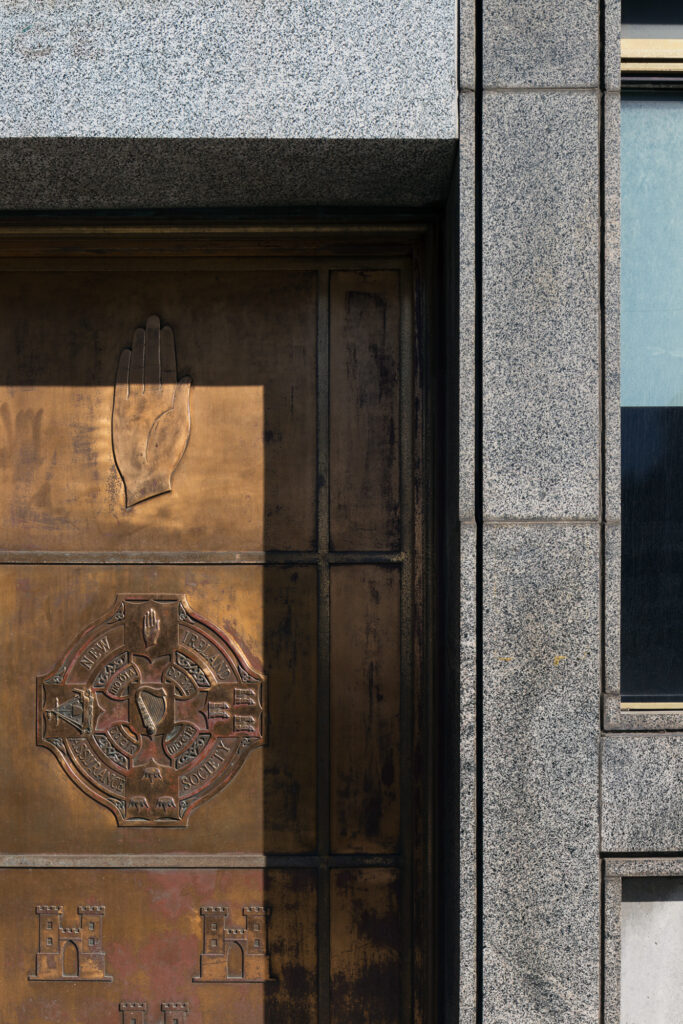
New Ireland Assurance (1964)
Donncha McCullough / Morris and McCullough
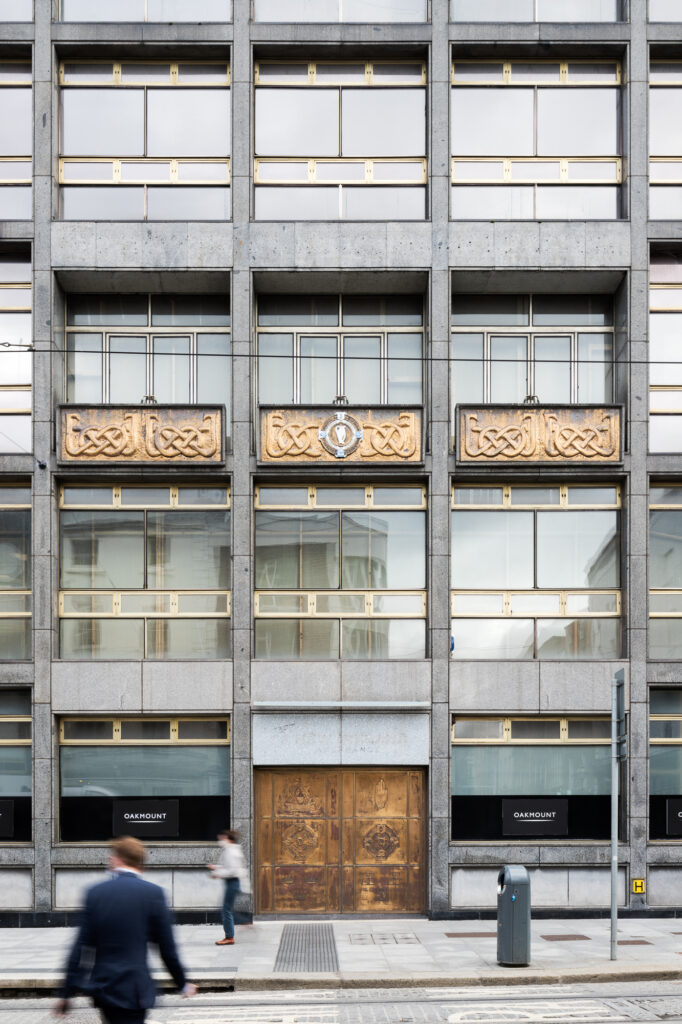
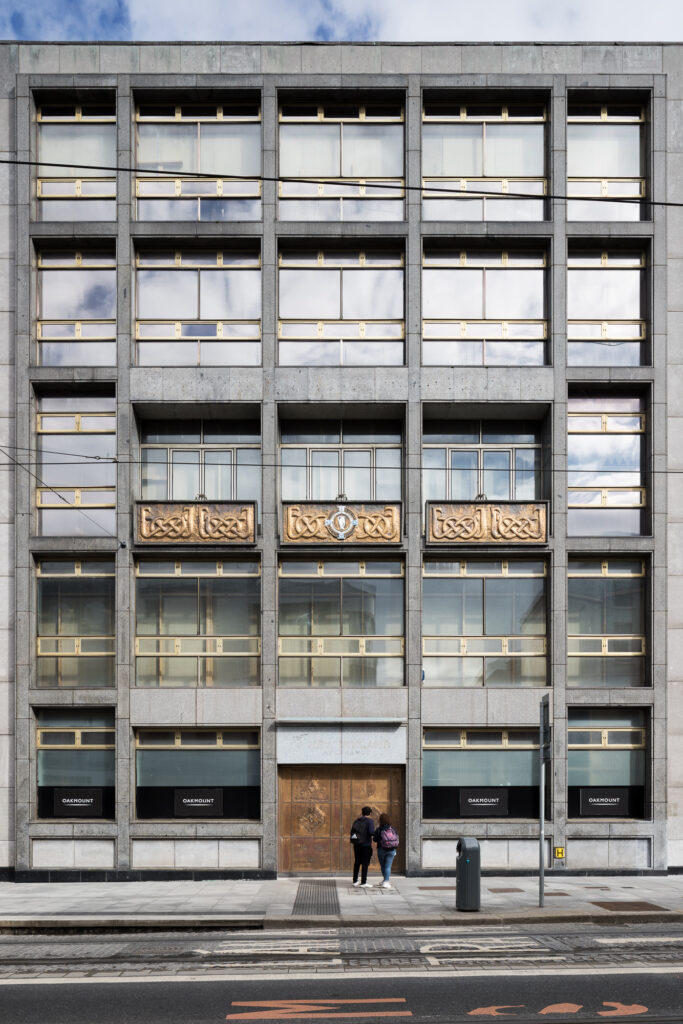
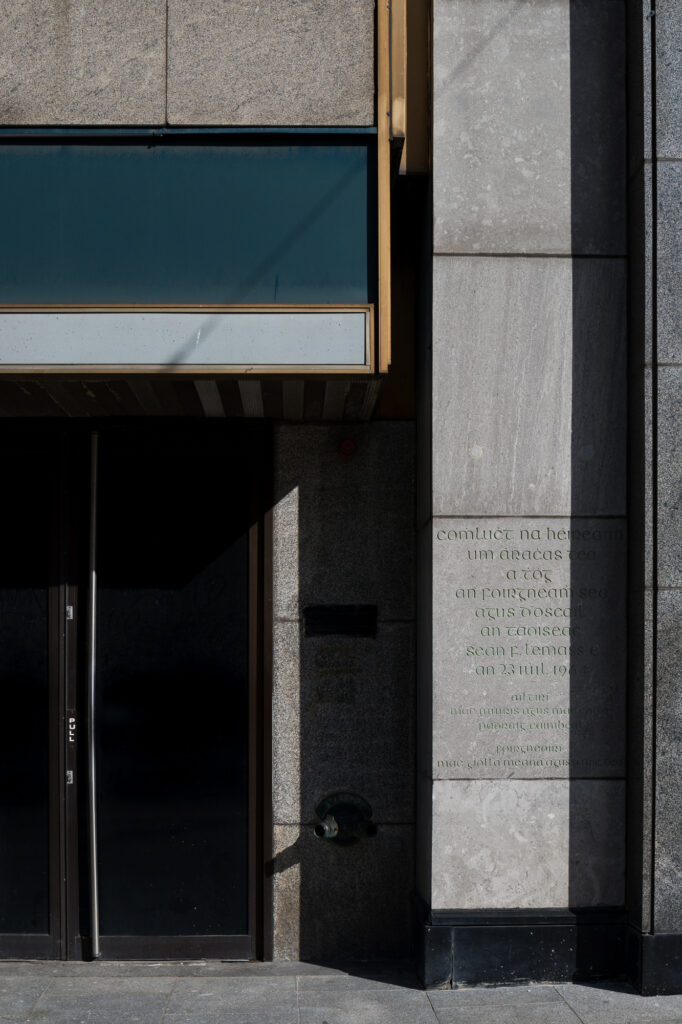
New Ireland Assurance (1971)
Patrick Campbell

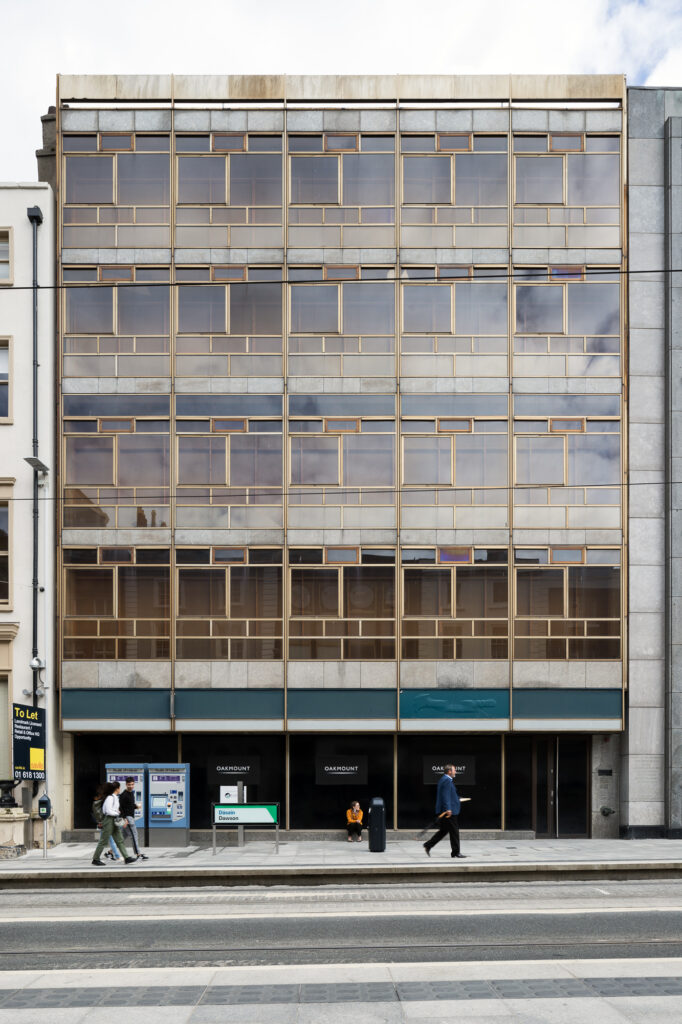
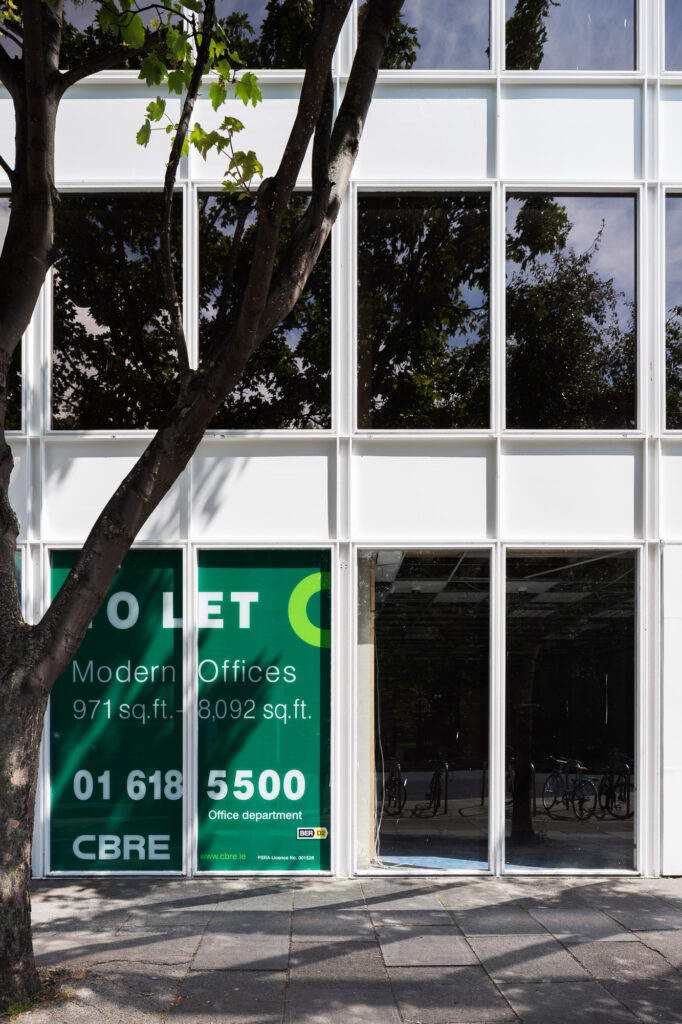
Lisney Building, 24 St. Stephens Green (1973) Ronald Tallon
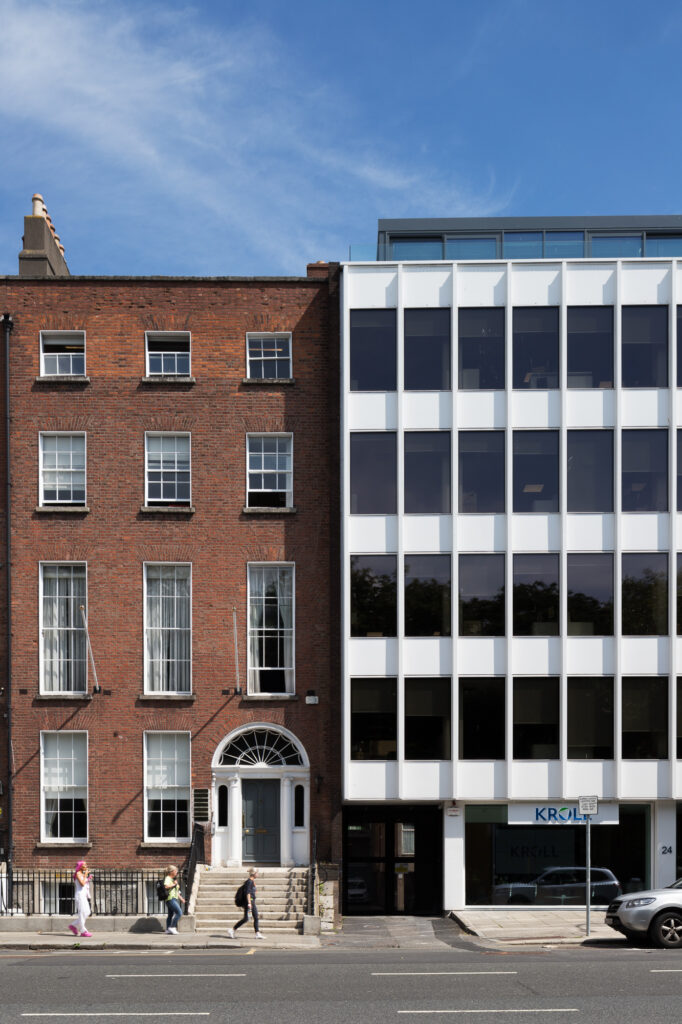
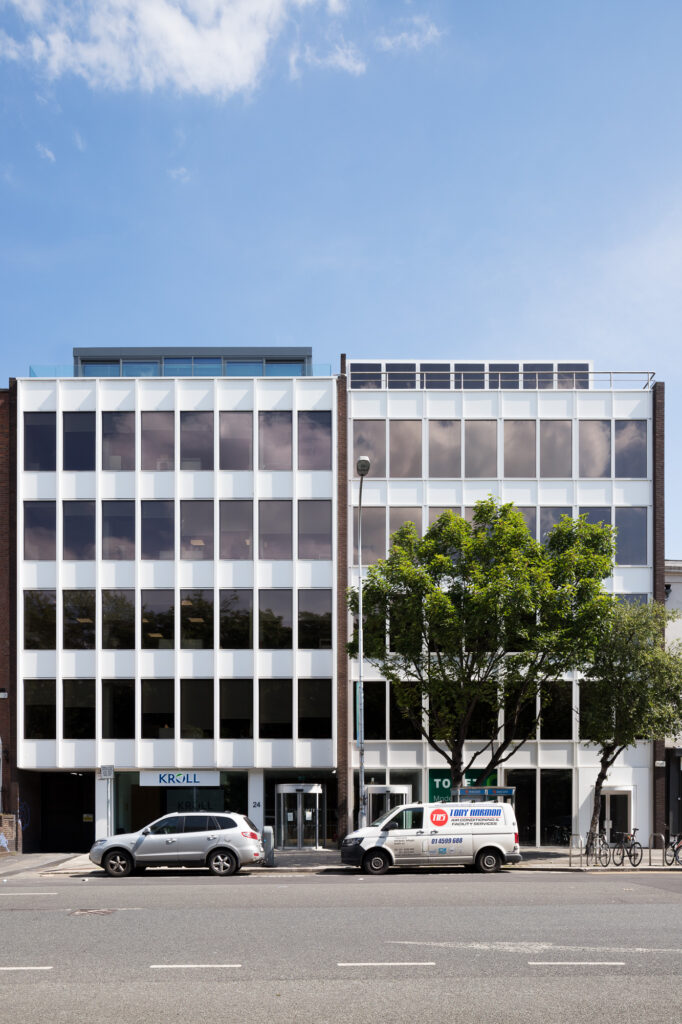

Stephen Court (1971)
Andrew Devane
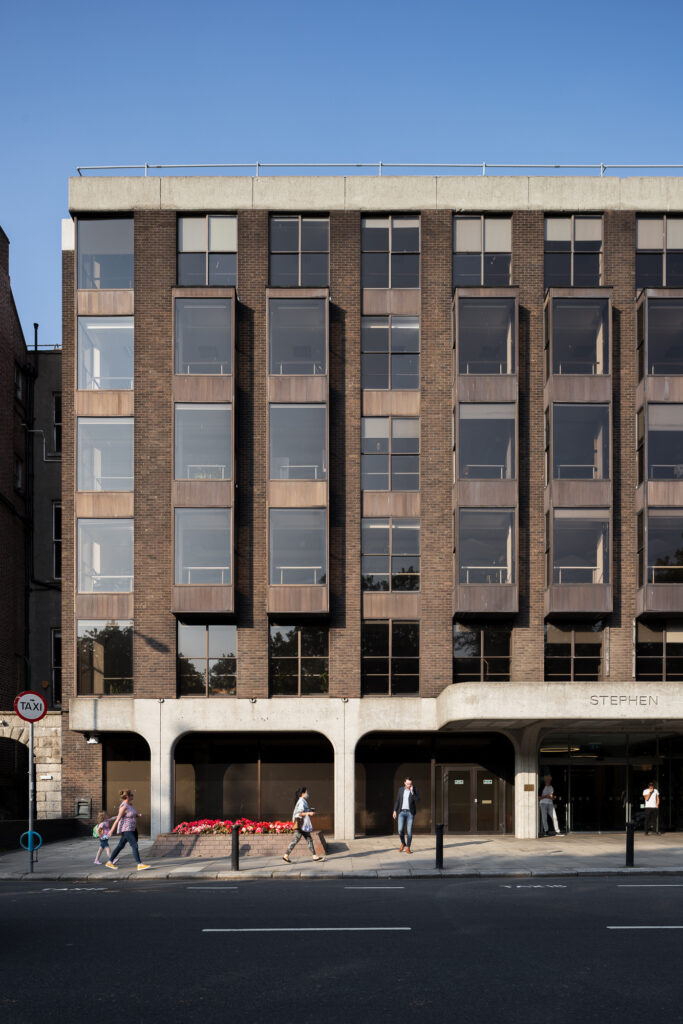
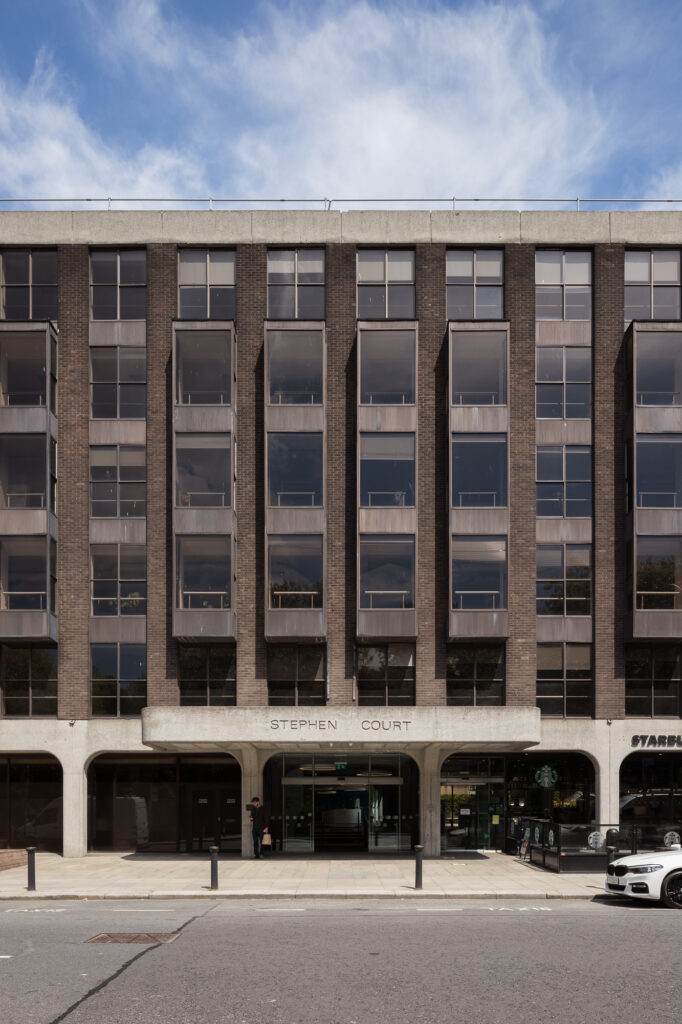

Lansdowne House (1967)
Brian Hogan
